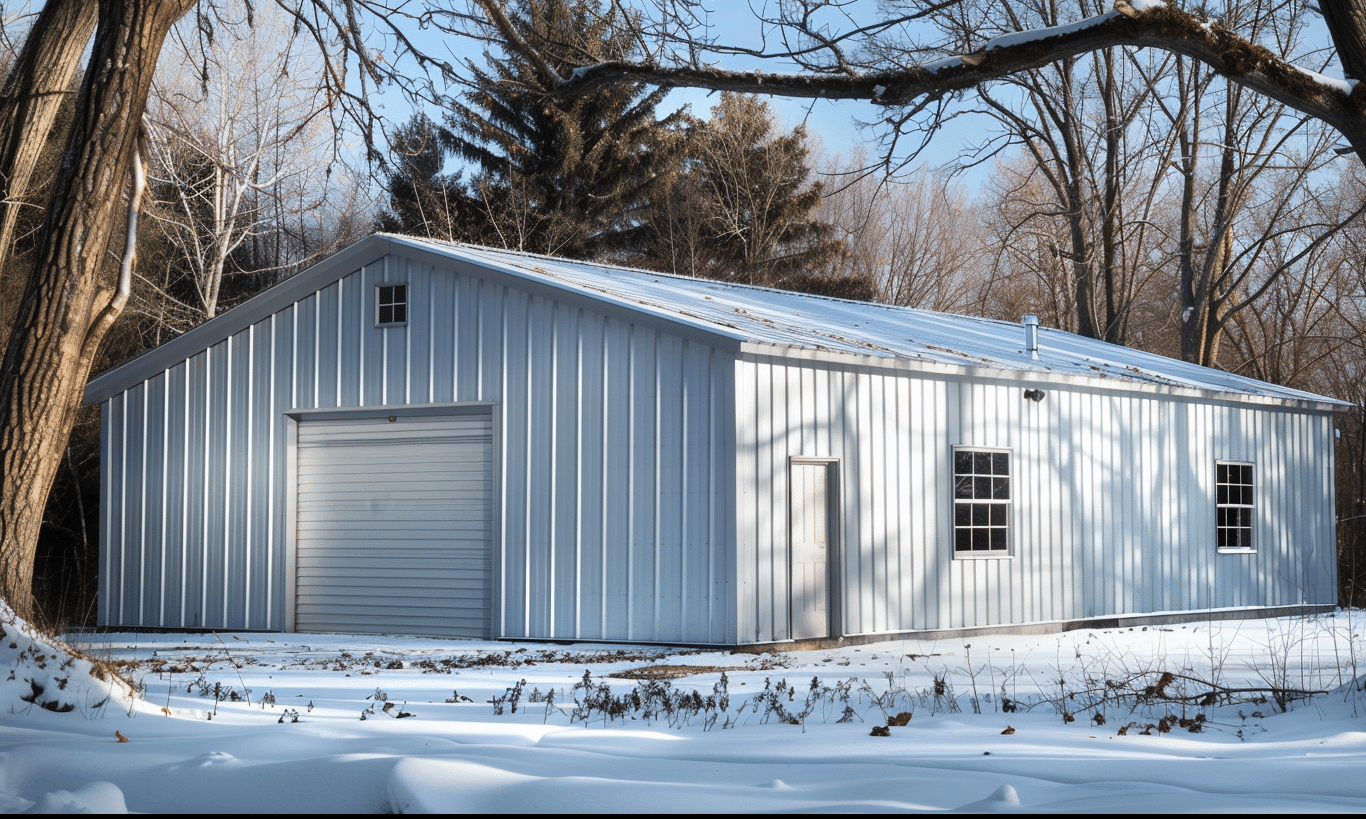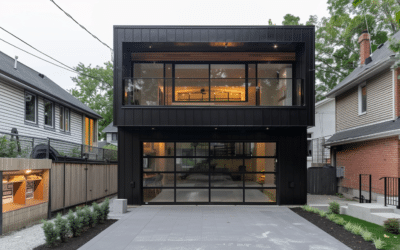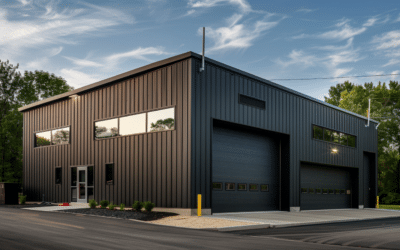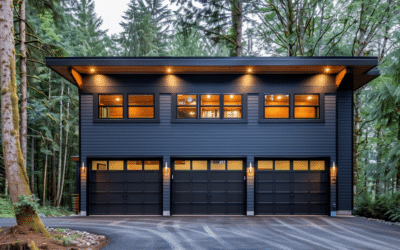With Alberta’s fluctuating weather and a penchant for rugged lifestyles, having a dedicated space for vehicles, equipment, or a workshop is paramount. One of the best solutions readily available are the 20×24 garage kits specifically designed for Albertan conditions. Tailored to fit various needs, these kits offer unparalleled flexibility in design, functionality, and ease of assembly. Let’s delve deeper into how these prefabricated structures can be the ideal choice for homeowners, hobbyists, and small business owners alike.
##
Versatility and Customization of 20×24 Garage Kits
When looking into steel garage kits in Alberta, versatility stands out as a key benefit. Whether you’re an automotive enthusiast needing a safe haven for your cars, a DIY lover requiring a workshop, or a homeowner needing extra storage, the customizable nature of a 20×24 garage kit can be perfectly tailored.
###
Meeting Unique Storage Needs
Are you tired of cramming your tools and seasonal equipment into a packed basement or shed? A 20×24 garage provides ample space that can be organized to fit your specific storage requirements. Multiple shelving units, overhead storage, or even a small loft area can be added to keep your belongings in order.
###
Multi-functional Spaces
Beyond storage, these garages can double up as versatile spaces. For example, you could set up a home gym, an art studio, or even a small office. The possibilities are virtually endless, limited only by your imagination and planning.
##
Durability and Longevity of Steel Garages
Given Alberta’s harsh winters and frequent weather fluctuations, durability becomes a critical concern. Unlike traditional wooden structures, steel garages offer resilience and longevity. They are resistant to pests, rot, and mold, and require minimal maintenance.
###
Weather-Resistant Designs
Steel garages are designed to withstand significant snow loads, high winds, and even seismic activities. This resilience ensures your valuable possessions are protected year-round.
###
Minimal Maintenance
Traditional wooden garages can be susceptible to wear and tear, often requiring repainting, pest control, and repairs. In contrast, a steel garage is low-maintenance, allowing you more time to enjoy your space without worrying about constant upkeep.
##
Simplified Construction Process
One of the greatest advantages of opting for a 20×24 garage kit is the simplified construction process. These kits come with all necessary components and clear instructions, making it possible for homeowners to undertake assembly themselves or with minimal professional help.
###
Pre-engineered Kits
Pre-engineered garage kits are shipped with pre-cut, pre-drilled, and pre-punched elements that seamlessly fit together. This pre-engineering minimizes errors and complications during assembly.
###
Cost-Effective Solutions
Since the need for extensive labor is drastically reduced, you save significantly on construction costs. Plus, because time is money, the expedited build process means your garage will be ready for use faster.
##
Compliance with Alberta Building Codes
It’s crucial that your garage adheres to local Building Codes in Alberta. Navigating these can be daunting, but many suppliers of garage kits offer designs that are preapproved for local codes, ensuring compliance and peace of mind.
##
Visual Appeal and Aesthetic Integration
Beyond practicality, a garage must also complement your property’s aesthetic. Today’s steel garage kits offer a variety of finishes and styles to blend seamlessly with your home or commercial property.
###
Stylish Options
Modern designs include sleek metal finishes, various color options, and even faux wood textures to provide a visually appealing addition to any property.
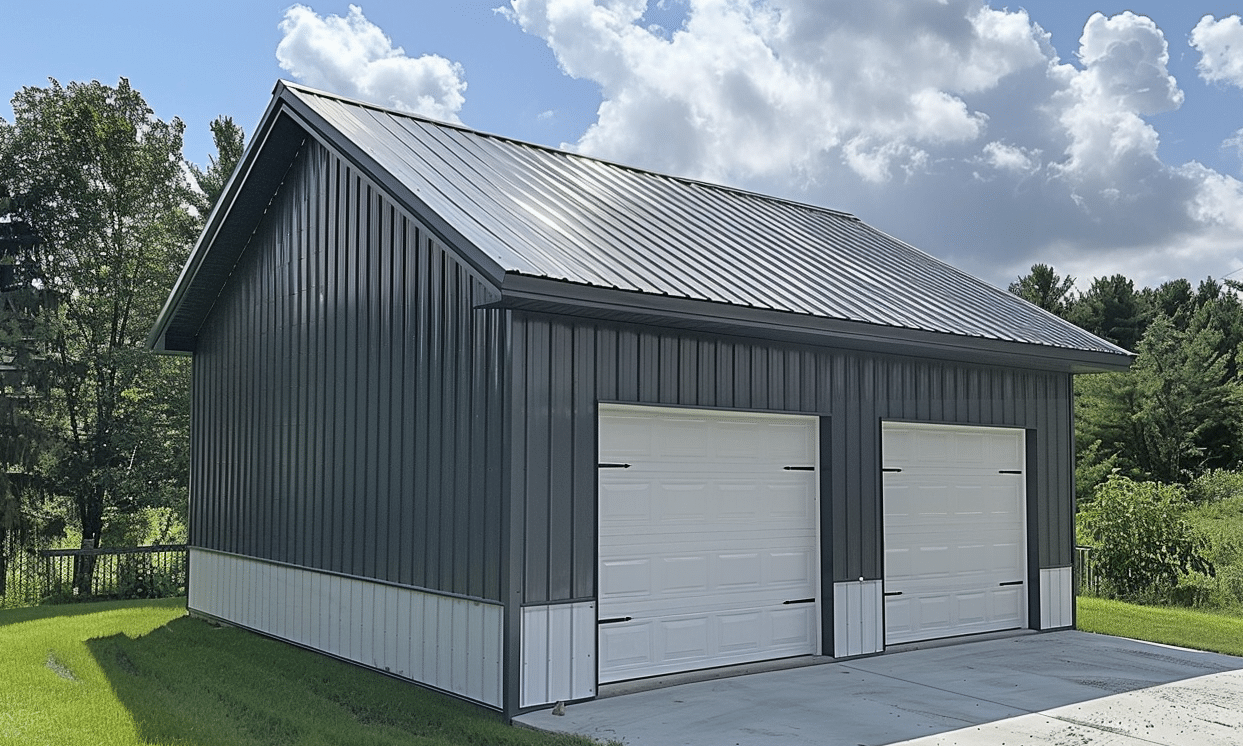
###
Aesthetic Integration
These garages can be customized with different roofing styles, door options, and windows to match the architectural style of your home. Whether you prefer a classic look or a contemporary design, there’s a kit to match your vision.
##
Success Stories and Applications
Across Alberta, numerous homeowners and small business owners have found success with 20×24 garage kits. Their stories highlight the utility and adaptability of these pre-engineered solutions.
###
Residential Use Cases
In many residential neighborhoods, these garage kits have been used not only for vehicle storage but also for creating personalized spaces like home gyms or workshops. One homeowner in Calgary transformed his kit into a dual-purpose space: a workout area with a dedicated zone for his hobbies.
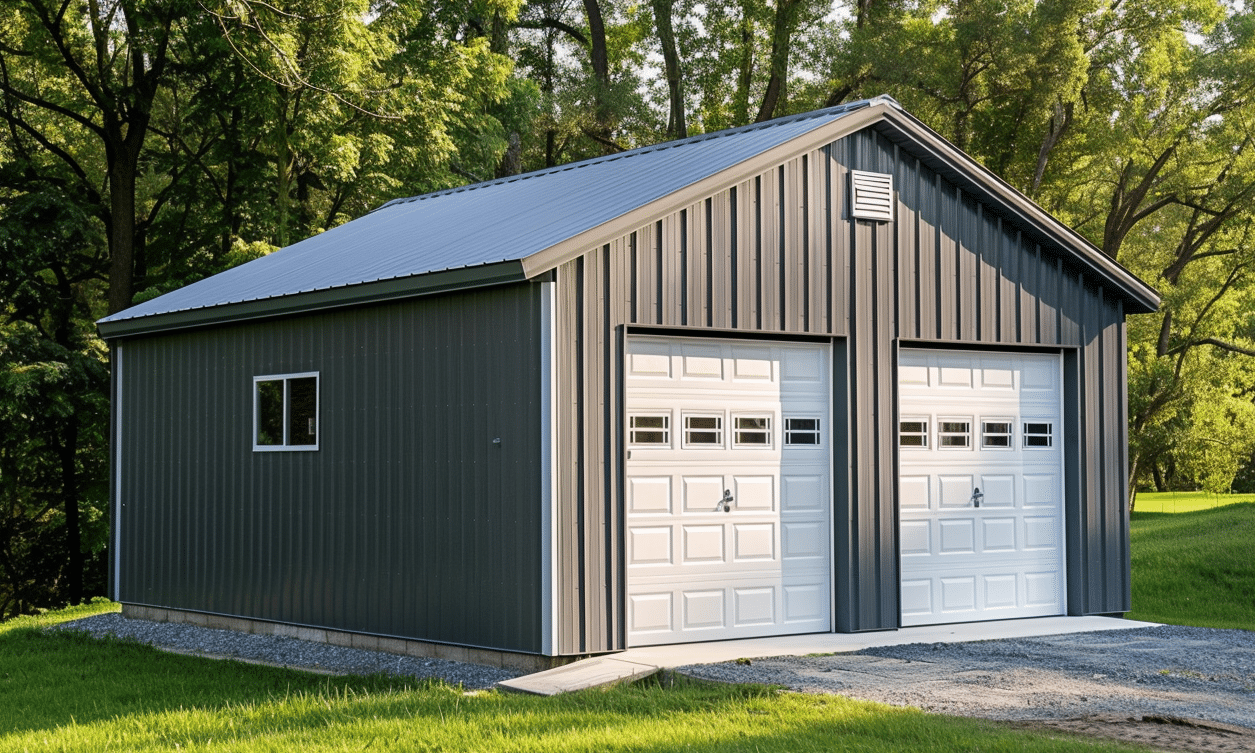
###
Commercial Applications
Small business owners have also benefited from these kits. In smaller towns, some have developed independent workshops next to their homes, while others have used these garages to expand their business capabilities without the hefty investment of commercial real estate.
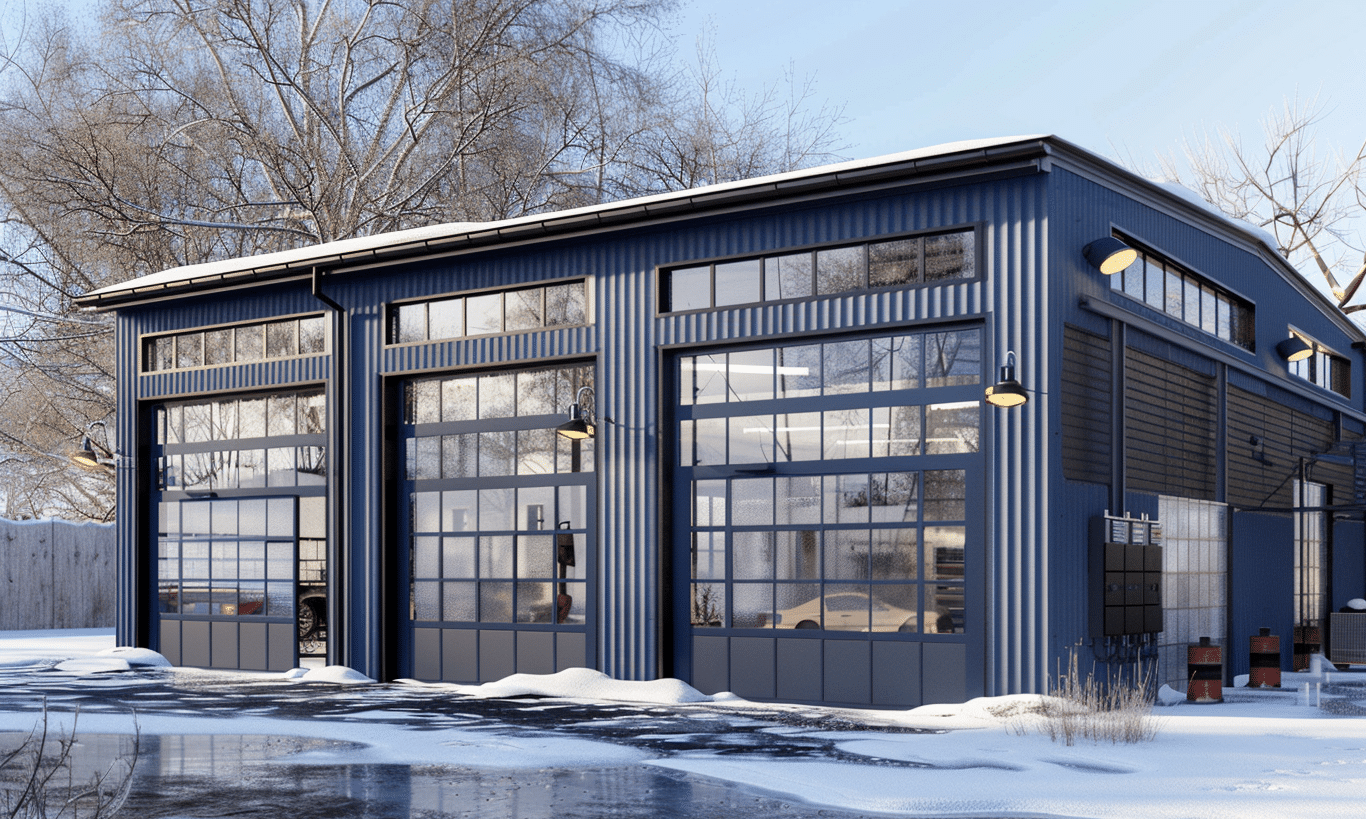
##
A Future-Proof Investment
Choosing a 20×24 garage kit is not just about immediate needs but also about future-proofing your property. As your needs evolve, the adaptability of these kits ensures they remain useful and relevant.
###
Resale Value
A well-constructed, versatile garage can significantly enhance your property’s resale value. Potential buyers appreciate the added functionality and the thoughtfulness put into having a durable and adaptable structure in place.
###
Expansion Possibilities
Should your needs grow over time, these garages offer the flexibility for expansion. Additional modules can be incorporated to enlarge the space without the need to start from scratch.
##
Comparative Advantage of 20×24 Garage Kits
Though other sizes and types of garages are available, the 20×24 size strikes a balance between ample space and manageable footprint. A comparative look at

