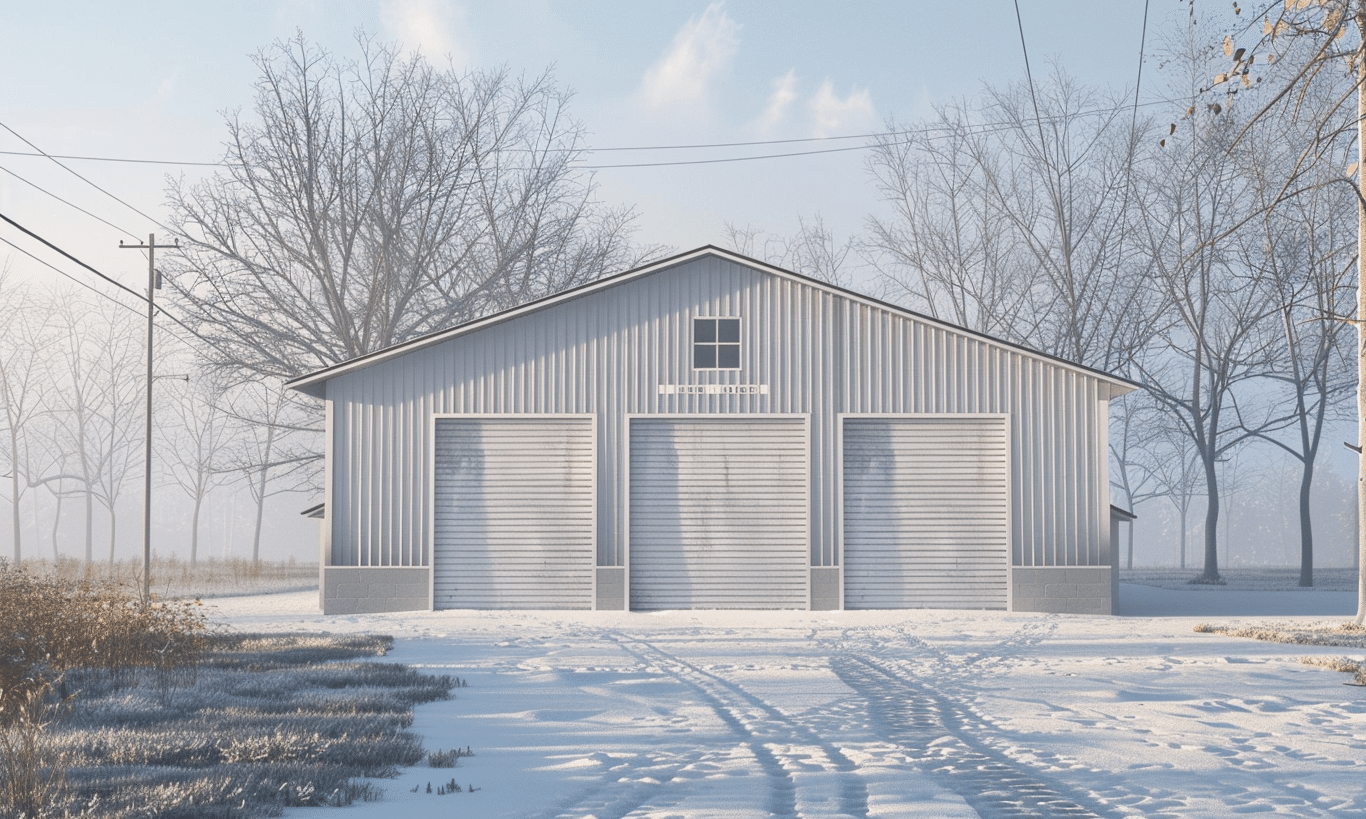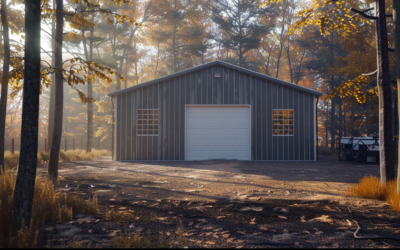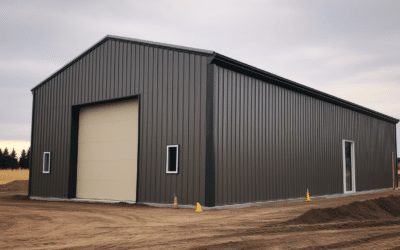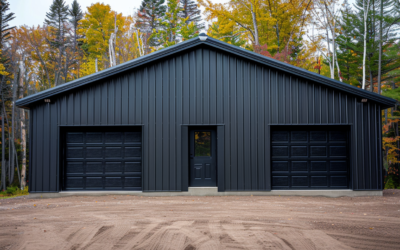Customize Your Dream: Designing with 20×24 Garage Kits in Ontario
Are you ready to turn your dream garage into reality? If you live in Ontario and have been contemplating a custom garage, 20×24 garage kits might be your perfect solution. Designed to blend durability and functionality with aesthetic appeal, these kits can help you create a personalized workspace or storage area right in your backyard.
**Why Choose 20×24 Garage Kits in Ontario?**
A lot of homeowners are realizing the immense benefits of having a detached garage. Whether it’s for protecting your car, creating a workshop, or storing seasonal items, a garage can significantly boost your property’s value. But why should you specifically consider a 20×24 garage kit? The size offers the best of both worlds—not too big to seem overwhelming but spacious enough to serve varied purposes.
###
Understanding the Versatility of 20×24 Garage Kits
####
Space Efficiency
A 20×24 garage kit is designed to optimize space. With square footage amounting to 480 sq. ft., you have ample space to park two standard-size vehicles or to set up a dual-purpose area. Imagine a tidy corner for your tools, a separate section for lawn equipment, and still having enough room for your car. That’s space efficiency at its finest.
####
Cost-Effectiveness
Constructing a garage from scratch can be a financial burden. These kits come pre-engineered, reducing labor costs significantly. Materials are cut to precise measurements, minimizing waste and ensuring you pay only for what you really need. Even if you’re no DIY expert, assembly instructions are straightforward, making the process less daunting.
###
Personalizing Your 20×24 Garage Kit
####
Exterior Options
One of the most exciting parts of choosing a 20×24 garage kit is customizing its exterior. You can select from various finishes, including panel styles and colors, to make sure your new building matches your home perfectly.
####
Interior Layout
Your garage’s interior is a blank slate awaiting your creative input. Whether you’re aiming for a workshop, a man cave, or additional storage, you can customize sections to include shelves, workbenches, or even a small office nook. Think about your long-term needs and plan accordingly.
###
Navigating Ontario’s Building Codes
Before you start building, it’s essential to familiarize yourself with Ontario’s Building Codes. These regulations are crucial for ensuring that your construction project complies with local laws and safety standards. This step might seem tedious, but it is crucial for avoiding complications down the line.
###
The Environmental Factor
Ontario is known for its varying weather conditions, from snowy winters to warm summers. When selecting a garage kit, make sure it can withstand the local climate. Steel garage kits in Ontario are particularly popular for their durability and resistance to extreme weather conditions.
###
Step-by-Step Guide to Assembling Your 20×24 Garage Kit
####
1. Foundation Preparation
A sturdy foundation is critical for any garage. Depending on the soil type and local building codes, you might need to consider concrete slabs, piers, or even a gravel base.
####
2. Frame Assembly
Most 20×24 garage kits come with pre-drilled and pre-cut components. Follow the provided instructions carefully to assemble the frame. This step usually requires basic tools and a few helping hands.
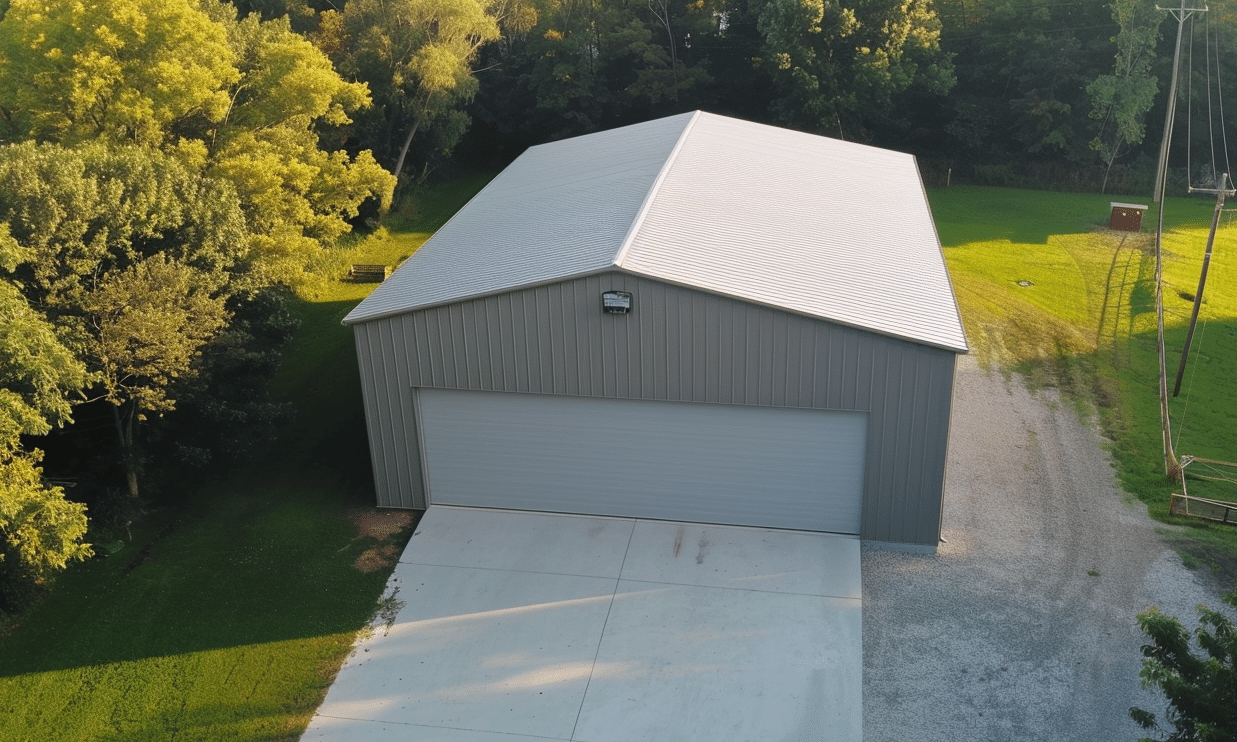
####
3. Roof and Side Panels
Follow the assembly guide to install the roof and side panels. Make sure you secure all connections properly to ensure the structure’s stability.
####
4. Door and Window Installation
Installing doors and windows is usually one of the last steps. Depending on your chosen customizations, this might include roller doors, side doors, or even windows for natural light.
####
5. Finishing Touches
Give your garage the final touches, whether it’s painting, adding shelves, or laying down flooring. Make sure to step back and admire your work once it’s done!
###
Real-Life Applications: Inspiration from Ontario
####
Aesthetic Appeal
In Ontario, it’s not uncommon to see beautiful steel garages that complement both modern and traditional homes. The customization options allow for a finish that matches almost any architectural style.
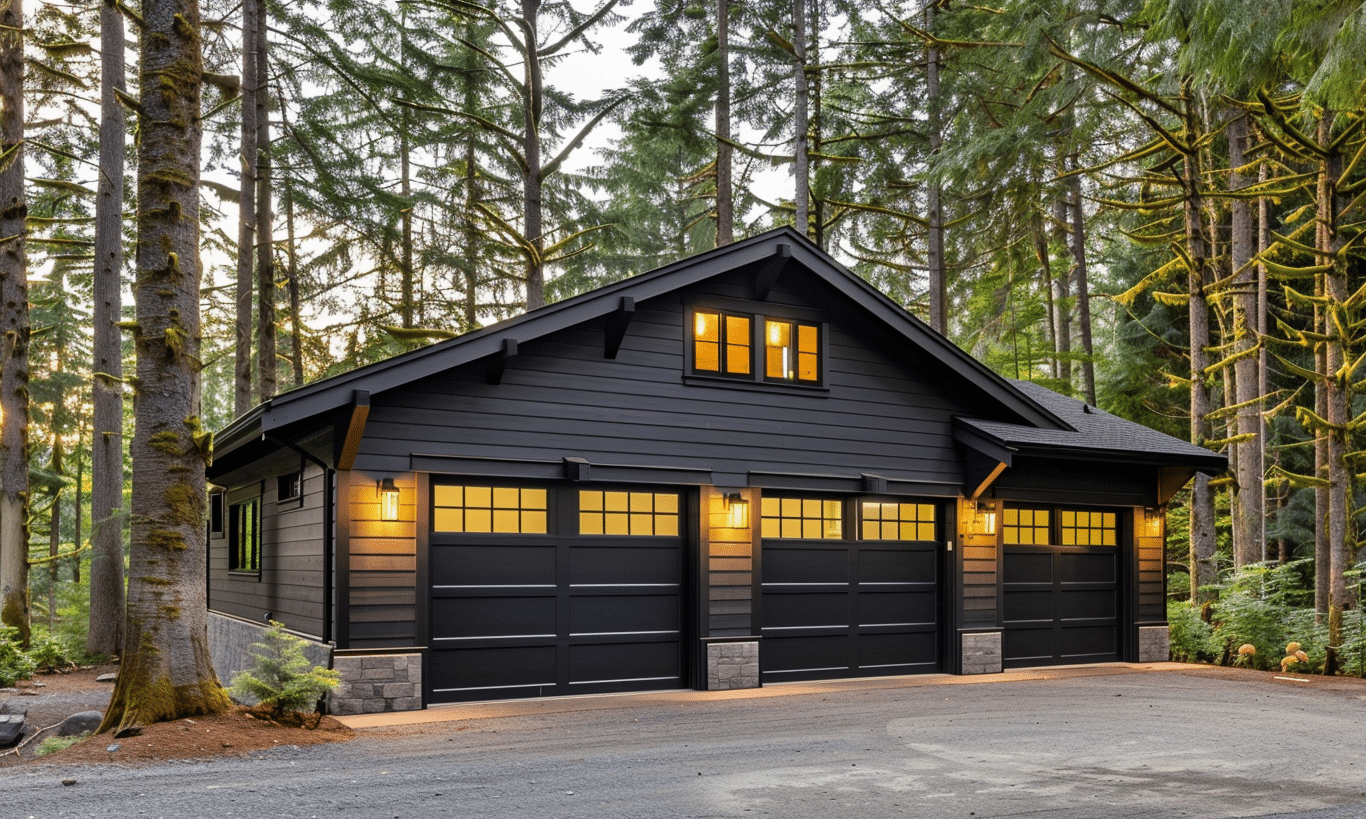
####
Durability
The material used in steel garage kits is designed to last decades, requiring minimal maintenance. Their durability against Ontario’s harsh winters makes them an easy choice for homeowners looking for long-term solutions.
###
Comparing Alternatives: What About British Columbia?
If you’re curious about how these 20×24 garage kits perform in other regions, consider the insights from residents in British Columbia. Their experiences might highlight additional features or considerations you haven’t thought of yet, reinforcing that these kits are versatile and adaptable to varying climates and needs.
###
Investing in Your Future
A 20×24 garage kit is more than just an add-on to your property; it’s an investment. By customizing your garage, you’re enhancing your property’s value, improving its functionality, and ensuring that it suits your lifestyle.
Whether you’re seeking a new space to park your car or a dream workshop, steel garage kits in Ontario offer an ideal blend of durability, affordability, and customization options. Don’t just take our word for it; explore a 20×24 garage kit for yourself and start building your dream garage today.
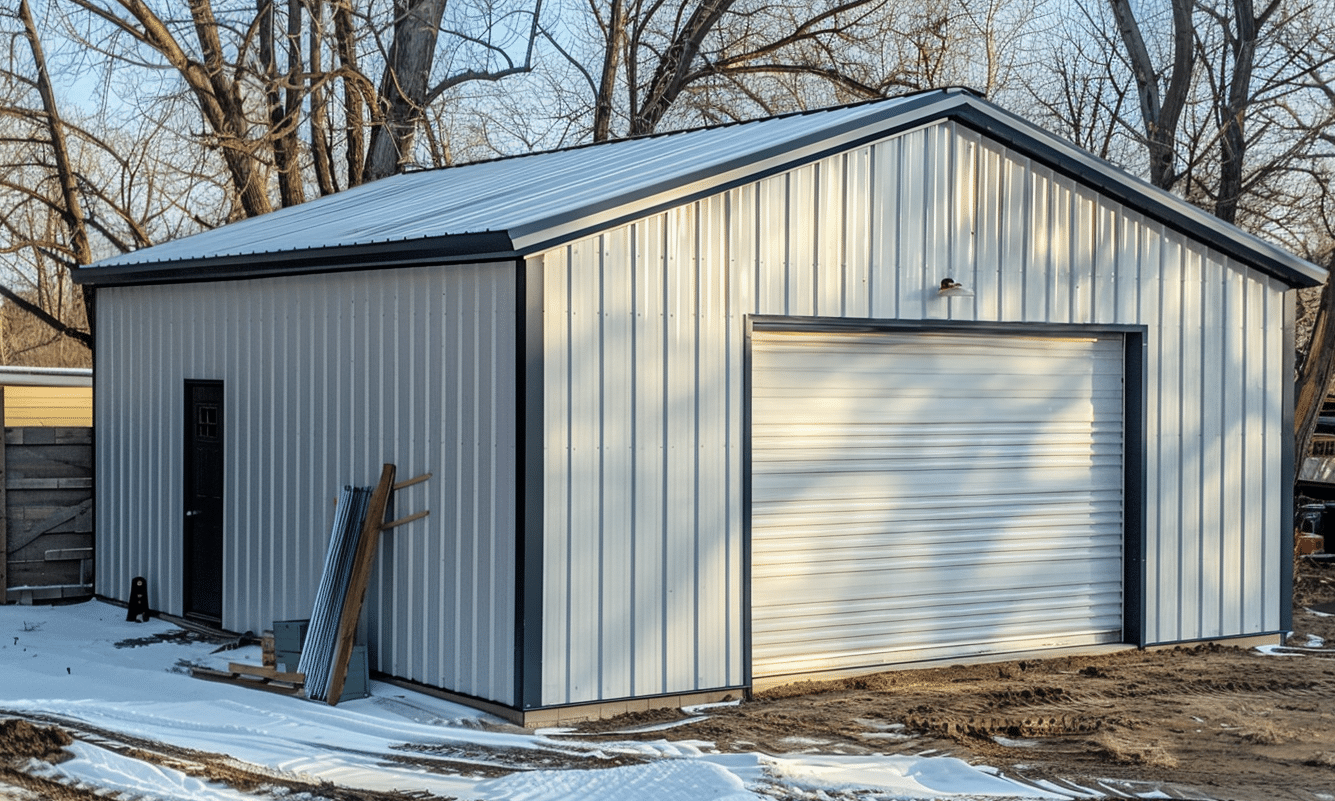
###
Conclusion
Building a custom garage using a 20

