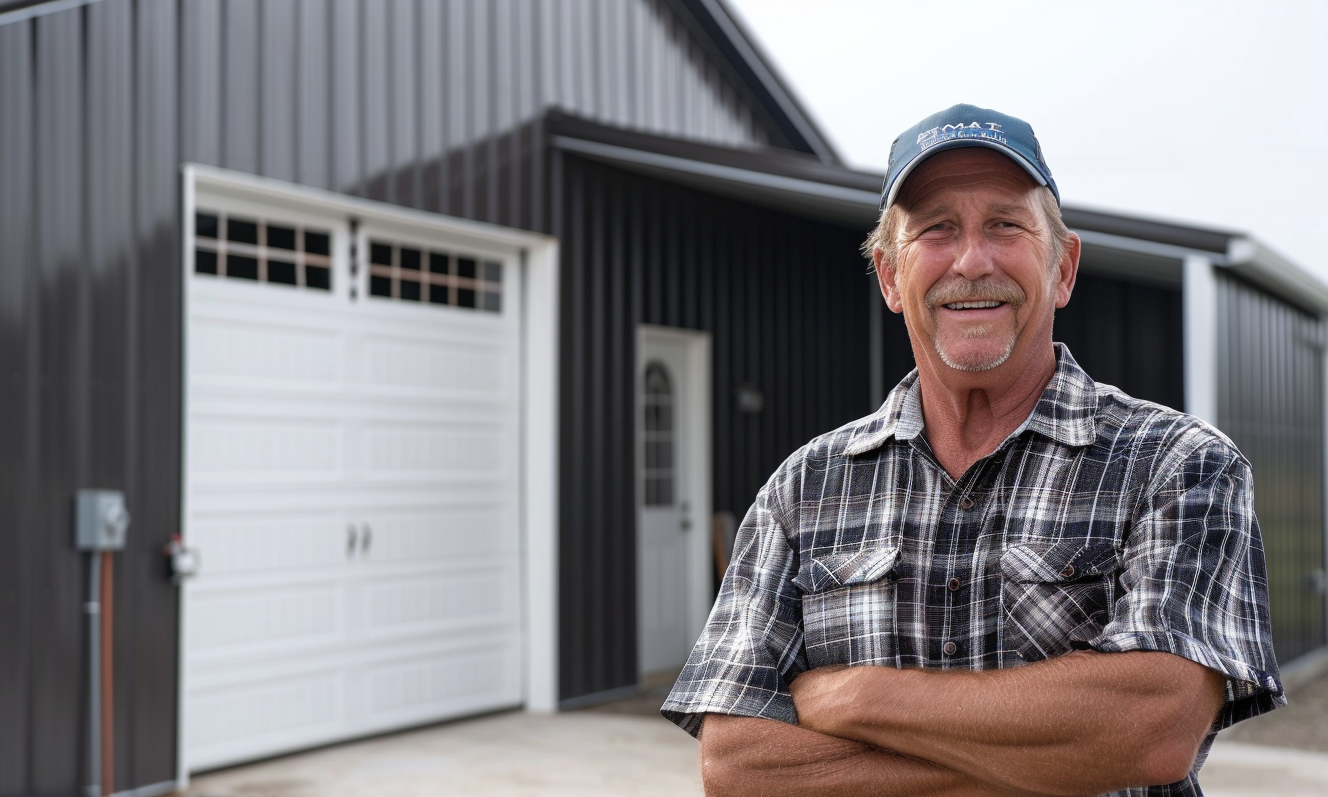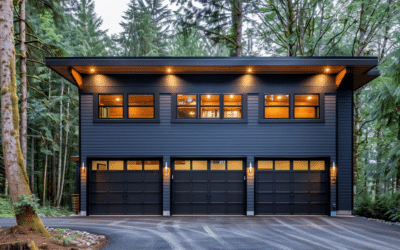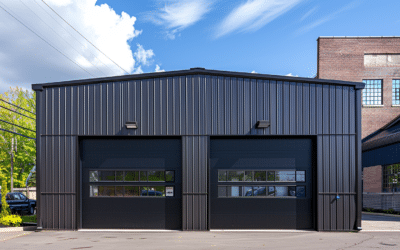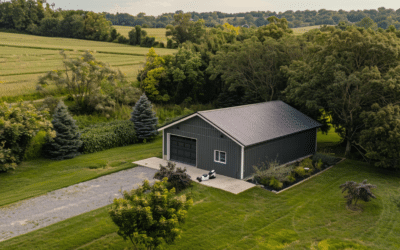Building your own 30×60 garage kit in British Columbia isn’t just about creating extra storage or a workspace – it’s about crafting your personal oasis. Imagine having a space that fulfills your unique needs, whether it’s for storing your vintage car collection, setting up a workshop, or simply having an additional area for hobbies. Let’s dive into the incredible journey of constructing a custom garage using a 30×60 garage kit here in the beautiful province of British Columbia.
# Why Choose a 30×60 Garage Kit?
A 30×60 garage kit offers an immense 1,800 square feet of versatile space, making it an ideal solution for a variety of uses. Its size and configuration can accommodate everything from household storage to a fully equipped workshop or even a home gym.
### Customization Opportunities
One of the major benefits of selecting a 30×60 garage kit is the level of customization available. From choosing the type of doors and windows to selecting insulation and ventilation options, every aspect can be tailored to fit your specific needs. This ensures that your garage not only looks great but also functions perfectly for your intended use.
### Easy Assembly
With pre-engineered components, a steel garage kit in British Columbia ensures a more straightforward assembly process. These kits often come with detailed instructions and all the necessary hardware, making the construction process more manageable even if you’re not a professional builder.
# Navigating the BC Building Code
Before getting started, it’s essential to familiarize yourself with the BC Building Code. The regulations cover everything from structural safety to environmental considerations. Ensuring your new garage complies not only avoids legal headaches but also guarantees a durable, safe, and environmentally friendly structure.
By complying with these regulations, you can create a garage that complements the beauty of British Columbia’s landscape without sacrificing safety or sustainability.
## Planning Your Project
Embarking on such a significant project requires careful planning and consideration. Here’s a step-by-step guide to help you navigate the process smoothly.
### Site Selection and Preparation
Choosing the right location for your garage is crucial. Consider factors like ground stability, drainage, and accessibility. Ensure the site is leveled and clear of any obstructions that may hinder construction.
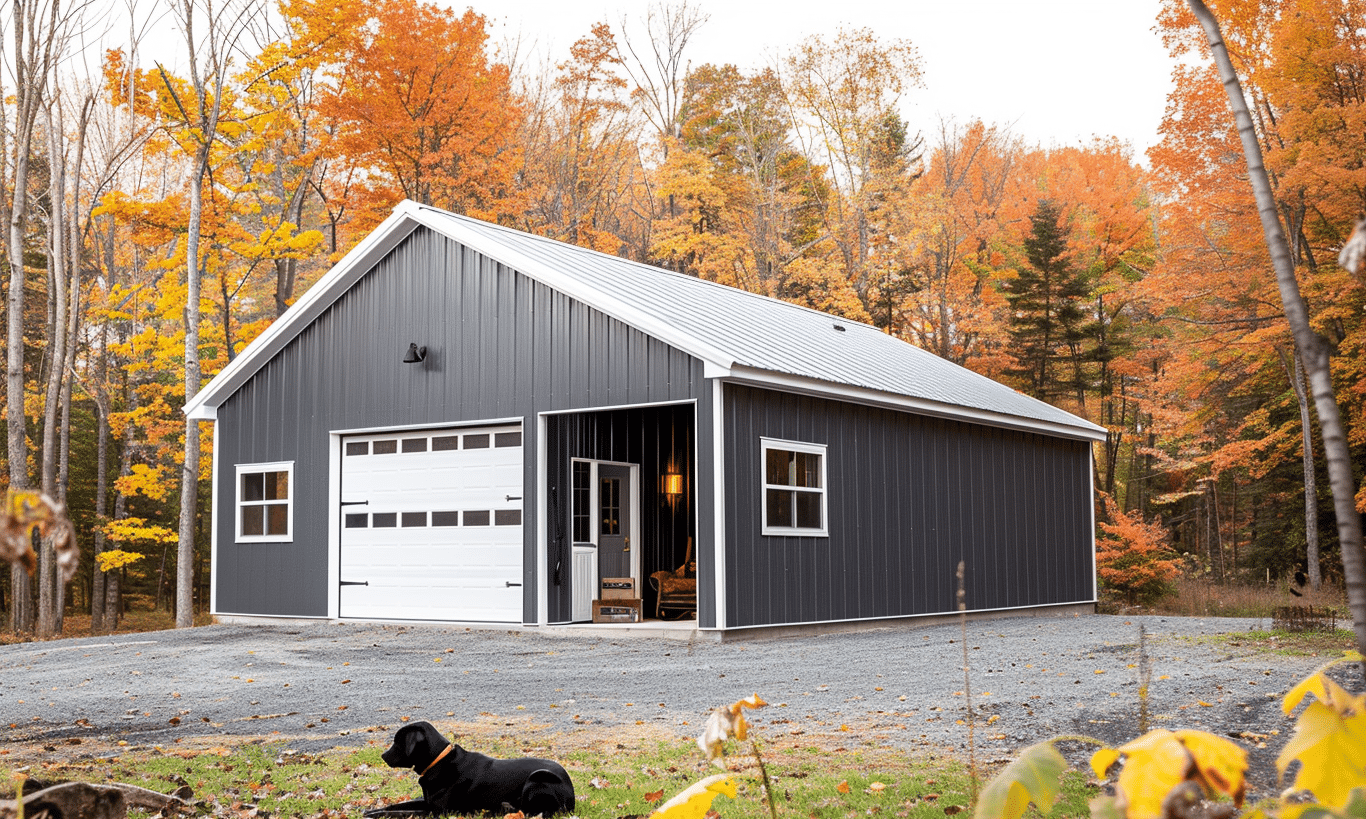
### Obtaining Permits
Securing the necessary permits is essential before starting construction. This step will involve liaising with local authorities to ensure your plans meet all regional guidelines and standards. Having all the permissions in place ahead of time will help avoid future issues.
### Designing Your Garage
Customization is key when it comes to a 30×60 garage kit in British Columbia. Think about the features you need based on how you plan to use the space. Will you need extra ventilation for a workspace? Or perhaps additional windows for natural light if you’re planning to use it as a studio? Sketch out a design that will serve your practical needs while also satisfying aesthetic desires.
### Sustainability Considerations
British Columbia is renowned for its commitment to sustainable living. Opt for eco-friendly materials and energy-efficient options to minimize your garage’s environmental impact. Green building materials not only help the environment but can also save you money in the long term through reduced energy costs.
### Budgeting
It’s vital to establish a realistic budget. Include costs for materials, permits, and any professional assistance you might need. Factor in a buffer for unexpected expenses to ensure your project remains financially viable throughout its duration.
# The Build Process
Once planning and preparation are complete, you’re ready to begin the construction phase. Here’s what to expect as you bring your vision to life.
### Foundation
A sturdy foundation is the backbone of any sound structure. Depending on your specific needs, you might opt for a slab-on-grade foundation, which is both cost-effective and suitable for most garage builds. Ensure it’s laid perfectly level to provide a stable base for the entire garage.
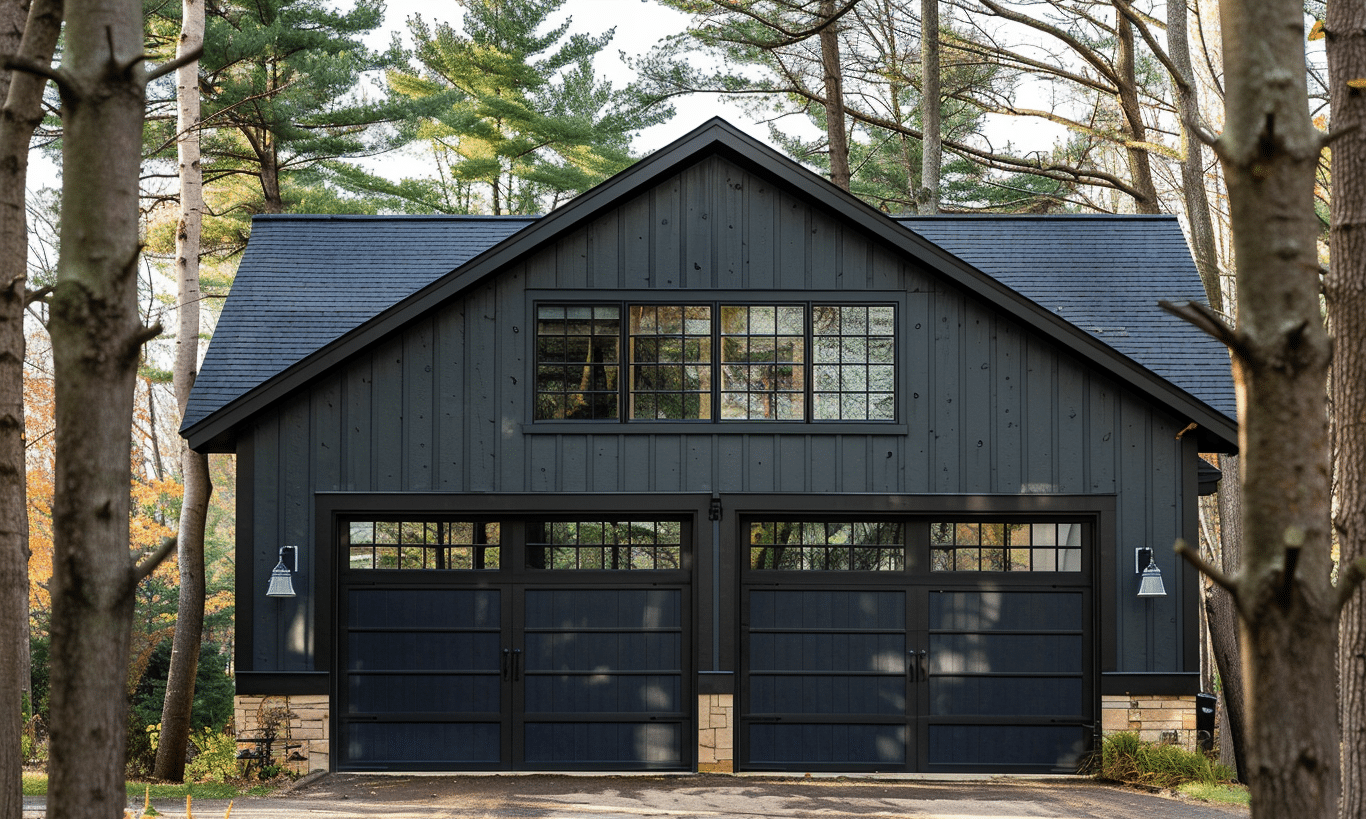
### Framing
The framing phase involves erecting the walls and roof structure. This is where your kit’s pre-engineered components shine, allowing for quick and accurate assembly. Pay close attention to the manuals provided, ensuring each piece is correctly positioned and secured.
### Roofing and Siding
Once the frame is up, the next step involves installing the roof and siding. Opt for weather-resistant materials to withstand British Columbia’s diverse climate. Metal roofing and siding not only provide durability but also offer an aesthetically pleasing appearance.
### Electrical and Insulation
If your garage will have electrical outlets, lighting, or climate control, this is the phase to install the necessary wiring and insulation. Proper insulation is critical for maintaining a comfortable temperature year-round and reducing energy consumption.
### Interior Finishing
Finally, completing the interior involves adding drywall, shelving, or any other features necessary to turn your garage into the true oasis you imagined. Personalize the space with paint, flooring, and other decor elements that will make it uniquely yours.
### Final Inspections
Before using your new garage, conduct a thorough inspection to ensure everything is up to code and functioning correctly. It’s often wise to get a professional opinion to verify that all electrical, structural, and aesthetic aspects meet the required standards.
### Conclusion
Constructing a 30×60 garage kit in British Columbia is a rewarding endeavor that provides unparalleled customization options. With careful planning, adherence to local building codes, and a clear vision, your garage can become a versatile addition to your property. From meticulous preparation to the final touches, each step in the project brings you closer to creating a space that truly feels like an extension of your home.
Whether you’re comparing your project to a similar build, such as a 30×60 garage kit in Manitoba, or drawing inspiration from the potential of steel garage kits, the journey of crafting your oasis begins with a well-made decision. Seize the opportunity to enhance your property and lifestyle with a customized steel garage.

