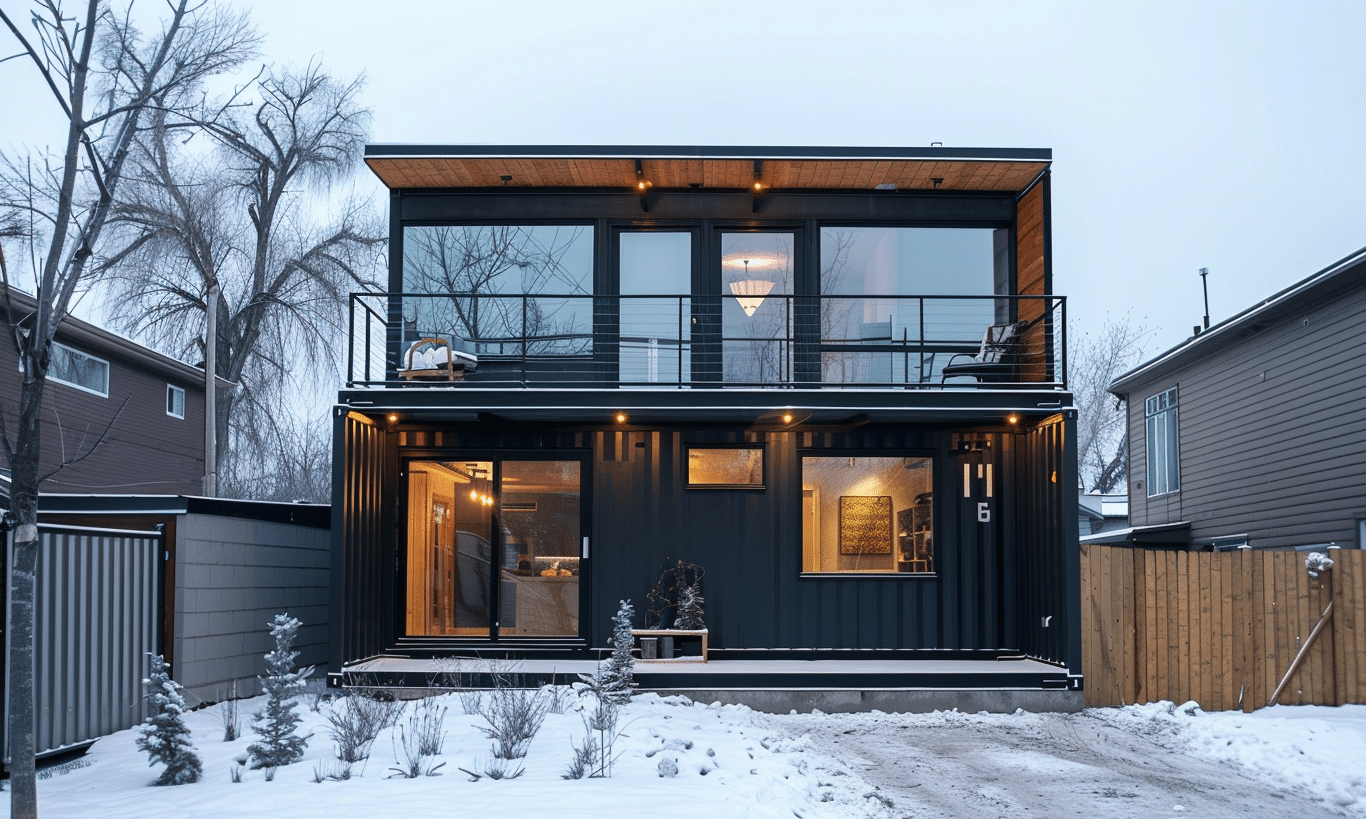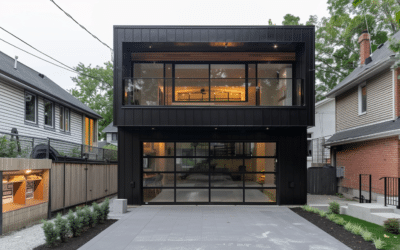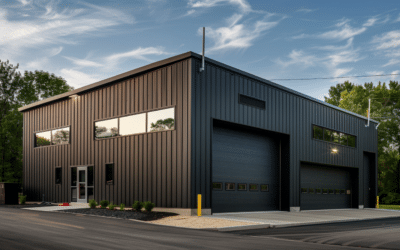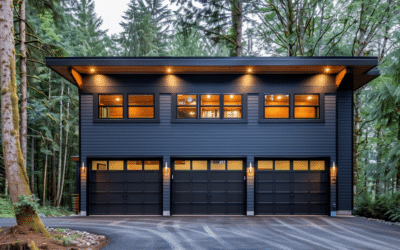Are you looking to add some extra storage space, a workshop, or even a stylish new garage to your property in Alberta? A 20×24 garage kit can be the perfect answer. By carefully budgeting and understanding the costs associated with a garage kit, you can easily achieve your goal without breaking the bank. Let’s delve into how you can plan and afford a 20×24 garage kit in Alberta, giving you the perfect affordable space solution.
Benefits of Choosing a Steel Garage Kit
Before diving into the budgeting details, it’s important to understand why so many homeowners and business owners in Alberta are opting for steel garage kits. These kits offer a plethora of benefits, including:
– **Durability and Longevity:** Steel structures are known for their strength and resistance to various weather conditions. Alberta often experiences extreme weather, making steel a reliable option.
– **Cost-Effectiveness:** Compared to traditional construction methods, steel garage kits can be more affordable, especially considering the long-term maintenance savings.
– **Quick Assembly:** Prefabricated parts mean that a 20×24 garage kit can be assembled relatively quickly, saving you both time and labor costs.
– **Customization:** These kits offer flexibility in design, allowing you to cater the garage to your specific needs.
Breaking Down the Costs
Understanding the various elements that contribute to the 20×24 garage kit cost in Alberta requires dissecting a few key factors. Here’s what you need to consider:
Material Costs
The cost of materials is a significant part of the total budget. Steel prices can fluctuate based on market demand and supply chain conditions. Additionally, the inclusion of elements such as insulation or special coatings can affect the price.
Foundation and Site Preparation
Before your garage kit can be erected, you’ll need a solid foundation. This can involve excavation, leveling, and laying a concrete slab. The cost can vary depending on soil conditions and the complexity of the site.
Labor Costs
While a DIY approach can save on labor, it might not be feasible for everyone. Hiring professionals to assemble your garage kit can be a wise investment, ensuring the structure is sound and built to last.
Permits and Inspections
In Alberta, acquiring building permits and adhering to local regulations is mandatory. Familiarize yourself with Building Codes in Alberta to ensure you meet all legal requirements. Permit costs can vary, and you may also need to budget for inspections.
Tips for Budgeting Effectively
Budgeting for a 20×24 garage kit doesn’t have to be daunting. Follow these tips to manage your finances efficiently:
Do Your Research
Begin by researching various steel garage kits in Alberta. Compare prices from different suppliers to find the best deal.
Create a Detailed Plan
Outline each step of the project from start to finish. This plan should include purchasing the kit, site preparation, construction, and any additional expenses. A well-thought-out plan can help prevent unexpected costs later.
Consider Financing Options
Look into financing options if the upfront cost is too steep. Many suppliers offer payment plans or work with financial institutions to provide loans.
Get Multiple Quotes
When hiring labor or purchasing materials, always get multiple quotes. This will ensure competitive pricing and help you stay within budget.
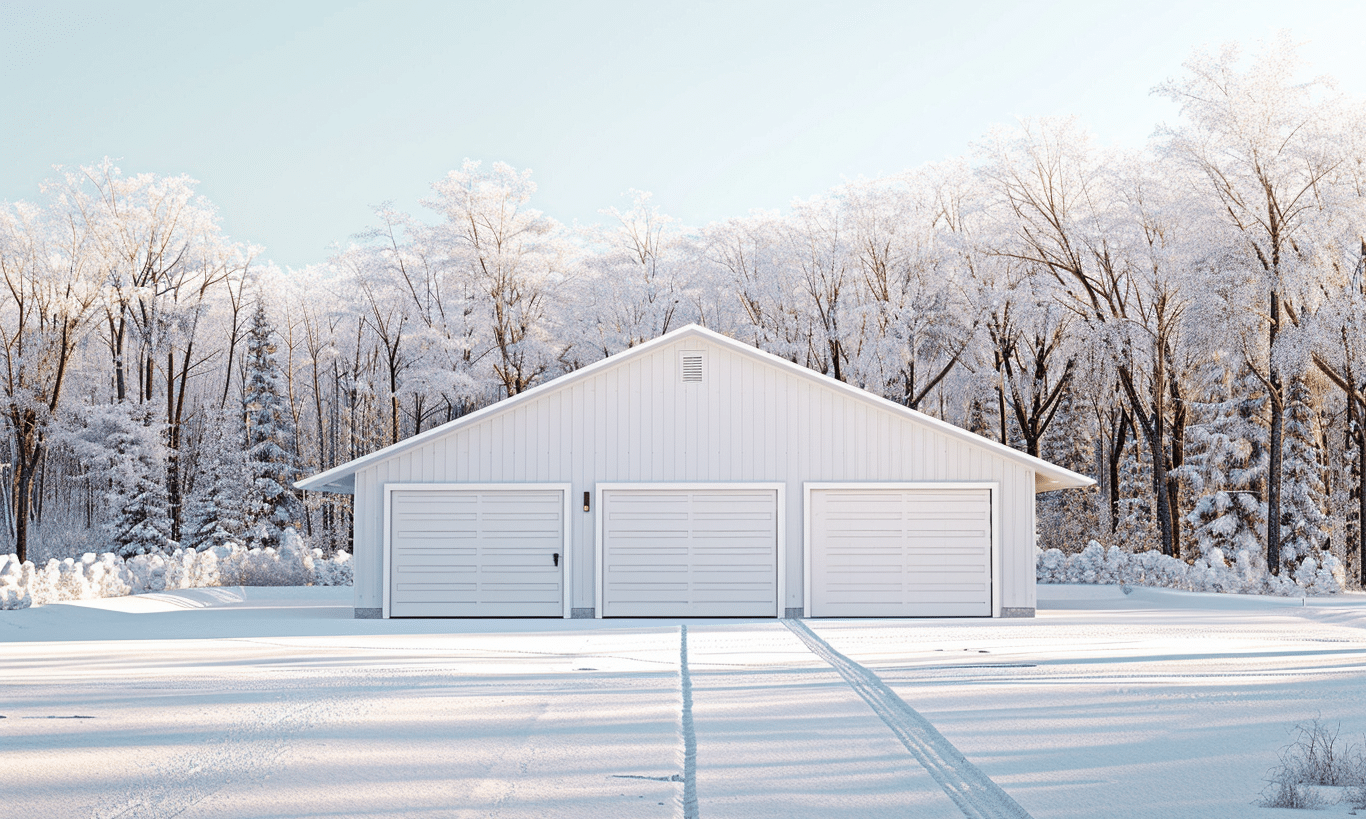
Comparing Costs: Alberta vs. Ontario
To give you a broader perspective, it’s beneficial to compare the 20×24 garage kit cost in Alberta to neighboring provinces like Ontario. Although some costs will be similar across the board, regional factors such as labor rates and permit fees can differ.
Exploring our comprehensive guide on 20×24 garage kit Cost in Ontario can provide valuable insights into these regional differences and help you better understand the cost dynamics.
Case Study: Successful Garage Kit Projects in Alberta
In Alberta, many property owners have successfully installed 20×24 garage kits and enjoyed the numerous benefits. Consider these real-world examples:
The Hobbyist’s Workshop
John, an avid woodworker from Calgary, utilized a steel garage kit to create a dedicated workshop. Conducting meticulous research and shopping around for the best deals helped him stay within a modest budget. He also took a DIY approach to assembly, further reducing labor costs.
The Growing Family’s Storage Solution
The Jones family in Edmonton needed additional storage space for their growing collection of outdoor equipment. By harnessing a prefabricated steel garage kit, they managed to add valuable storage space affordably and efficiently.
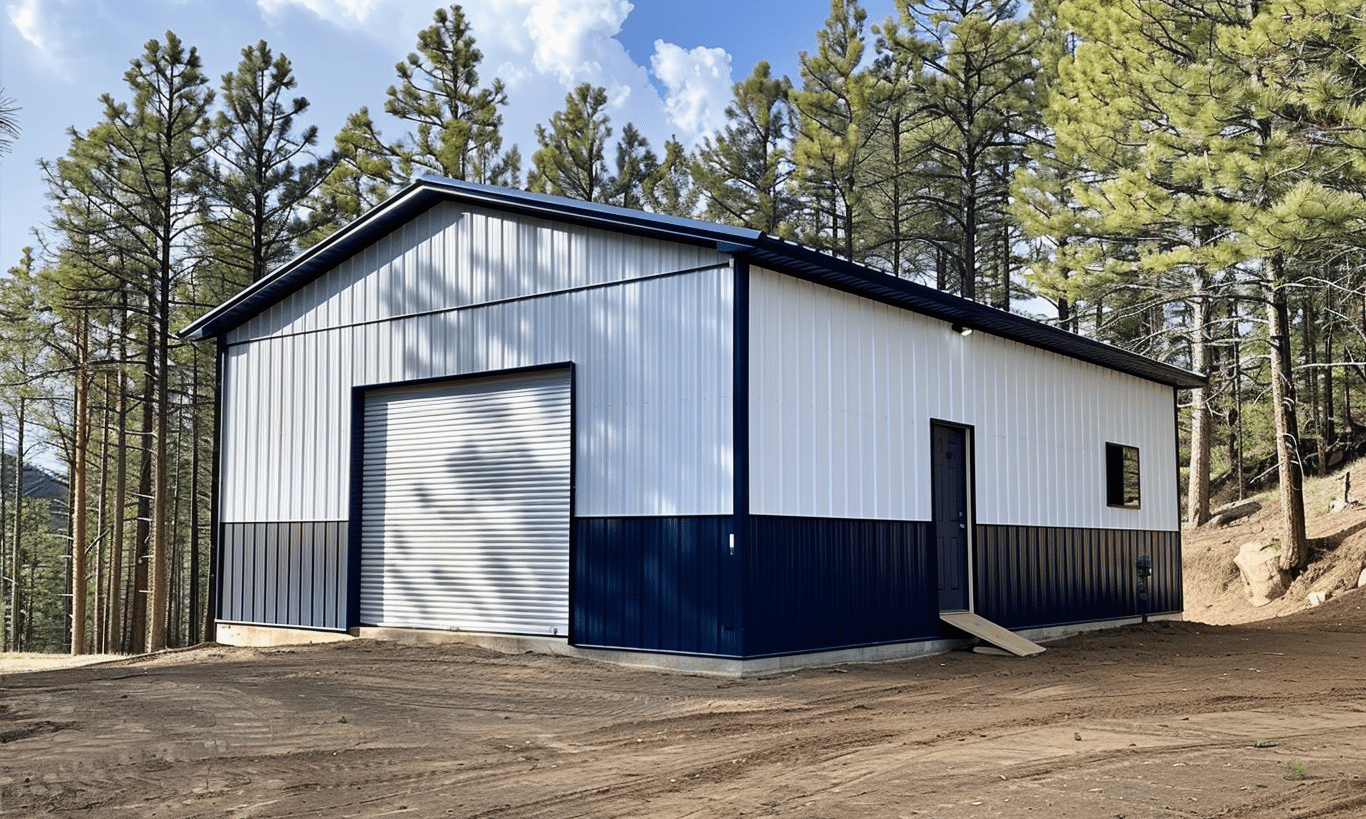
Potential Challenges and How to Overcome Them
Despite the advantages, certain challenges may arise during your garage kit project. Here are some common issues and how to tackle them:
Weather Constraints
Alberta’s weather can be unpredictable. Plan your construction during warmer months to avoid delays and complications.
Permit Delays
Navigating the permitting process may be time-consuming. Start early to ensure you have all necessary approvals before construction begins. Maintain open communication with local authorities to stay informed about any progress or issues.
Unexpected Costs
Always have a contingency fund. Unexpected costs can emerge, from additional materials to unforeseen labor demands. A buffer of around 10-15% of your total budget is a good rule of thumb.
Conclusion
A well-constructed garage can significantly enhance the functionality and value of your property. By investing in a 20×24 garage kit, you can enjoy a durable, cost-effective, and customizable space solution. Careful budgeting and planning are key to a successful project, and by following the tips outlined above, you can be well on your way to creating the perfect garage in Alberta.

