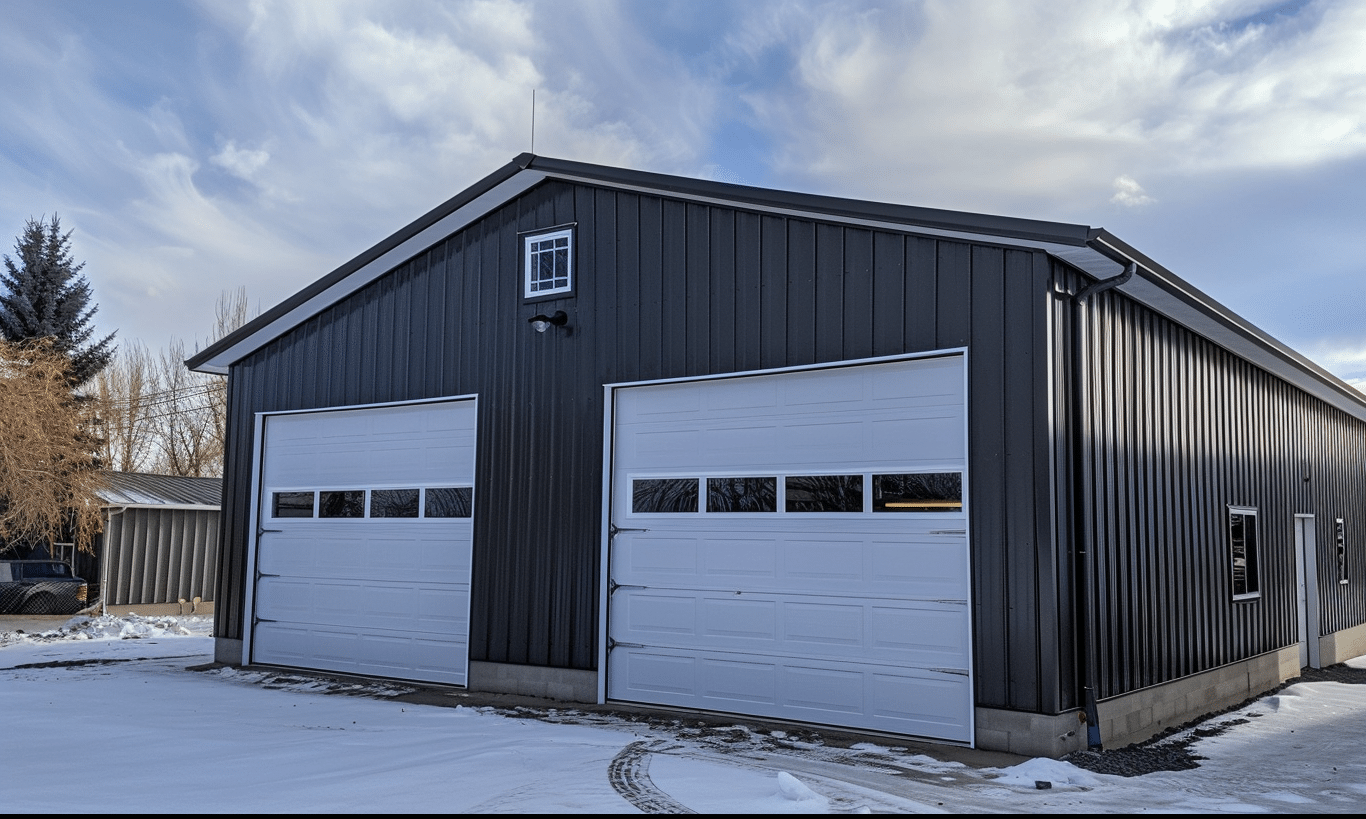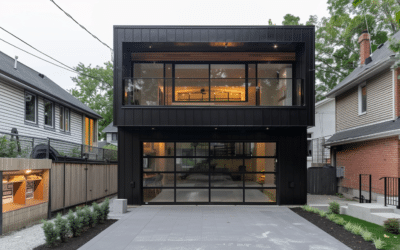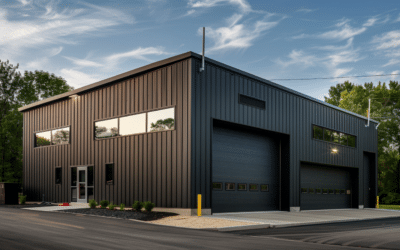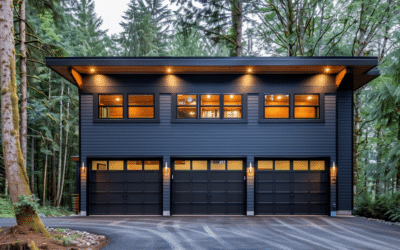Space Optimization in Alberta with 24×30 Garage Kits
Are you living in Alberta and struggling with space issues? You’re not alone. Maximizing the efficiency of your property is a crucial aspect of modern living. This is where the strategic use of 24×30 garage kits comes in, making it an ideal solution for homeowners in Alberta.
Why Choose 24×30 Garage Kits in Alberta?
Choosing a 24×30 garage kit can be a game-changer for several reasons. First and foremost, these kits are designed to be highly efficient and versatile. Whether you need extra storage space, a workshop, or even a place to park your vehicles, a 24×30 garage offers ample room for creativity and functionality. Moreover, it aligns perfectly with the ongoing trend of compact and efficient living spaces.
Benefits of Steel Garage Kits
When it comes to durability, steel garage kits are hard to beat. Here’s why investing in steel garage kits in Alberta is a wise decision:
1. **Durability:** Steel is incredibly resilient, making it ideal for the harsh weather conditions in Alberta.
2. **Cost-Effective:** Steel garage kits are generally more affordable compared to other types of construction.
3. **Ease of Assembly:** These kits come pre-engineered, making installation straightforward even for those with minimal construction experience.
4. **Low Maintenance:** Steel garages require very little upkeep, saving you time and money in the long run.
Steps to Maximize Efficiency with 24×30 Garage Kits
The key to making the most out of your 24×30 garage kit lies in the planning and execution. Here are some steps to ensure you maximize your new space.
Step 1: Initial Planning and Assessing Your Needs
Before you jump into purchasing a garage kit, take some time to evaluate what you truly need. Are you looking for storage space, a home gym, or a workshop? Knowing your primary objective will help you make the best use of your 24×30 garage kit.
Step 2: Designing the Interior Layout
Once you’ve identified your needs, it’s time to plan the interior layout. Think about vertical storage options like shelves and cabinets to keep the floor space uncluttered. This approach leaves you with more room for other activities or storage requirements.
Step 3: Ventilation and Lighting
Good ventilation and effective lighting can significantly impact the usability of your garage. Ensure you include windows and skylights to allow natural light and air to circulate.
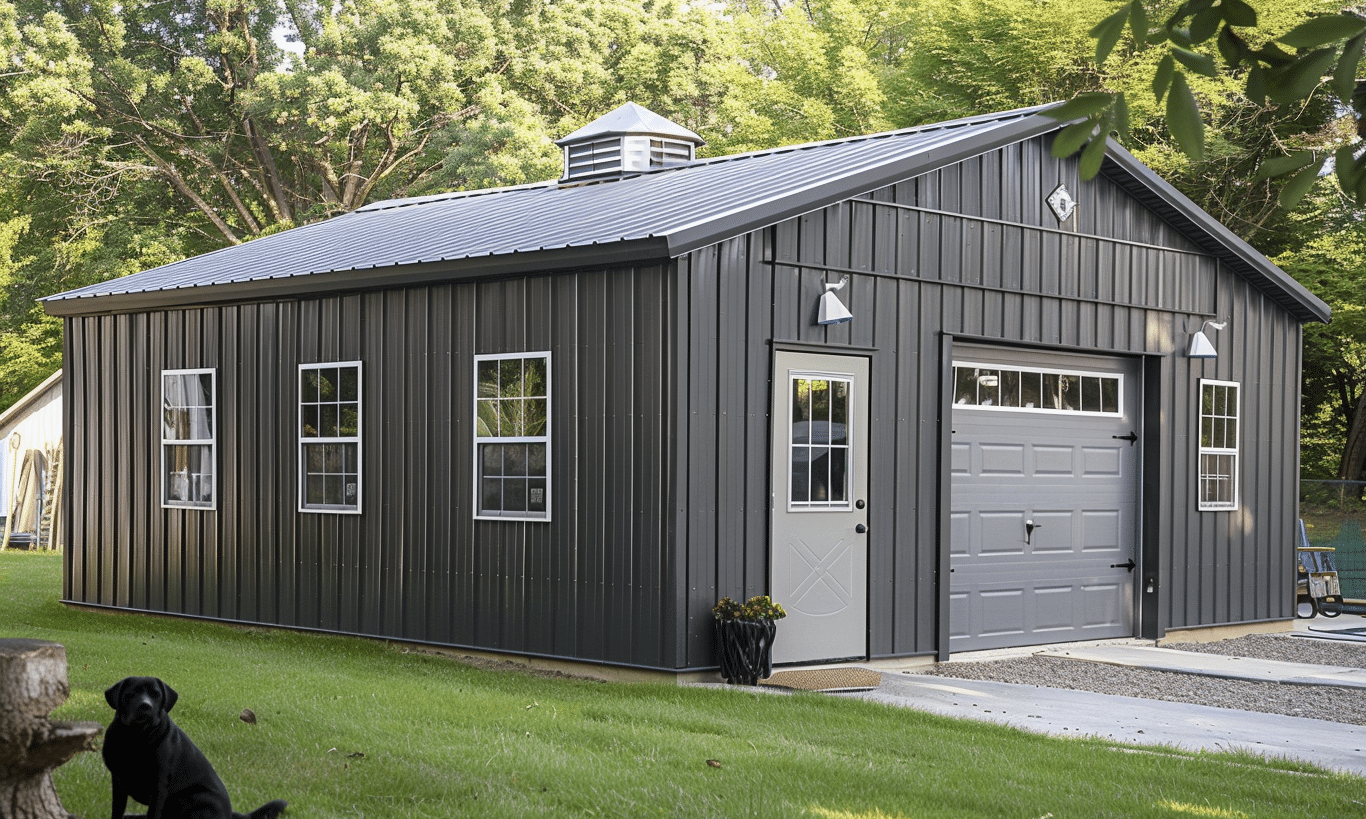
Meeting Building Codes in Alberta
Before commencing any construction, it’s essential to familiarize yourself with the Building Codes in Alberta. These codes ensure that your structure meets local safety standards.
Compliance and Permits
Sometimes, a 24×30 garage kit may require permits depending on your municipality. Always check with local authorities to ensure compliance. It’s worth noting that non-compliance can lead to complications, including fines or even the demolition of your new garage.
Site Preparation and Foundation
Proper site preparation is crucial to the longevity and stability of your garage. A well-laid foundation is the backbone of any reliable structure. Whether you’re opting for a concrete slab or another type of foundation, make sure it is suitable for Alberta’s climate conditions.
Main Uses of a 24×30 Garage Kit
Now that you’re well-versed in the benefits and steps involved, let’s explore the various functionalities you can achieve with your 24×30 garage kit.
Storage Solutions
From tools and garden equipment to holiday decorations, a 24×30 garage provides a substantial amount of storage space. By using shelves, cabinets, and hooks, you can easily organize your items and maintain a clutter-free environment.
Workshop Space
If you have a knack for DIY projects or need a dedicated space for your hobbies, converting your garage into a workshop could be the perfect solution. Equip it with workbenches, power outlets, and proper lighting to create a functional workspace.
Vehicle Parking
A 24×30 garage kit can easily accommodate multiple vehicles, protecting them from the elements and providing you peace of mind.
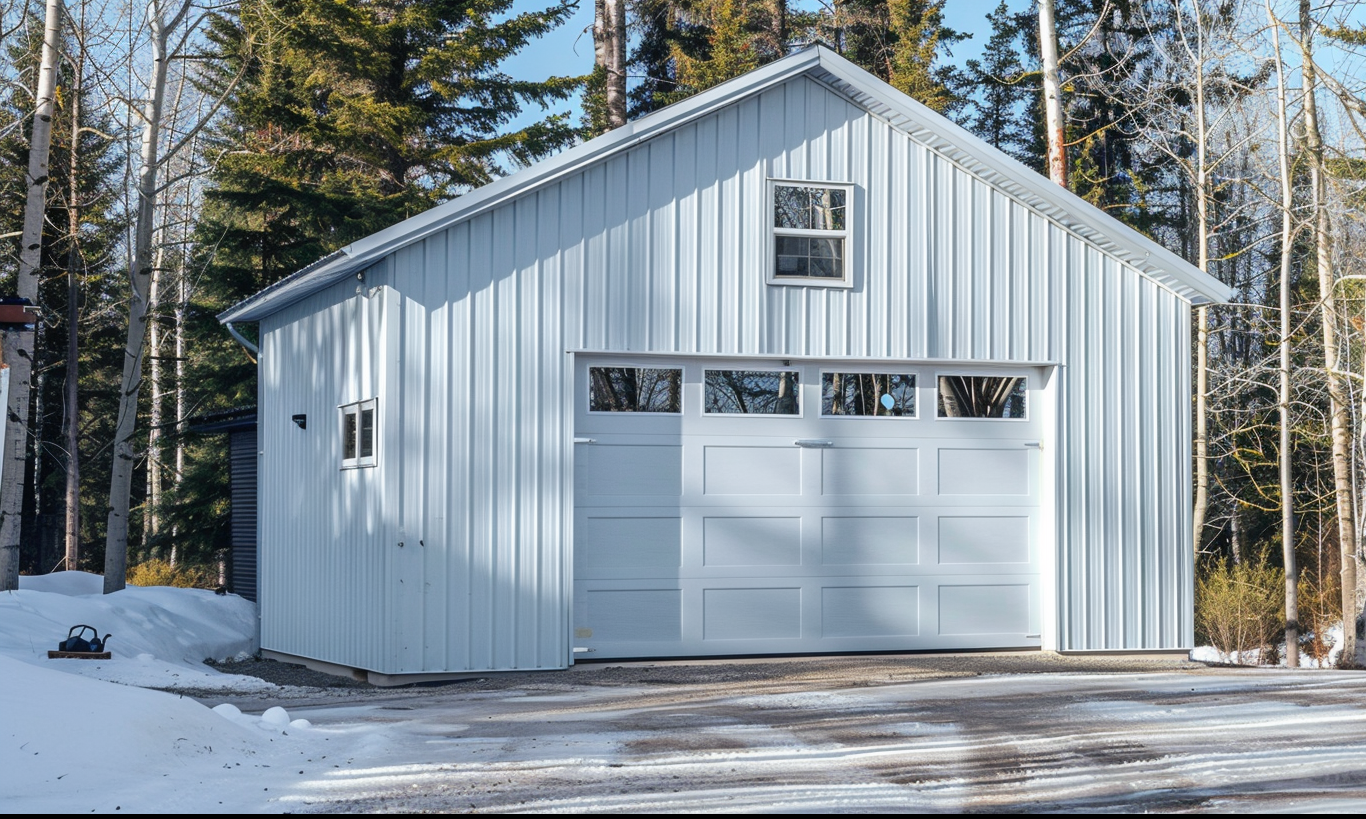
Home Office or Gym
With the rise of remote work, converting part of your garage into a home office is an appealing option. Likewise, for fitness enthusiasts, a 24×30 garage offers plenty of space to create a home gym.
Comparing 24×30 Garage Kits in Alberta and Ontario
You might be wondering how these kits fare in other regions. For example, 24×30 garage kits in Ontario serve similar purposes but need slight adjustments due to different climatic conditions and building codes.
Climate Considerations
Ontario experiences heavy snowfall, necessitating a stronger focus on roof structure. Alberta’s varied weather patterns call for comprehensive insulation and moisture control.
Regional Building Codes
Both provinces have specific regulations that need to be adhered to. For instance, while Alberta might prioritize wind-resistance, Ontario’s building codes emphasize snow load capacity.
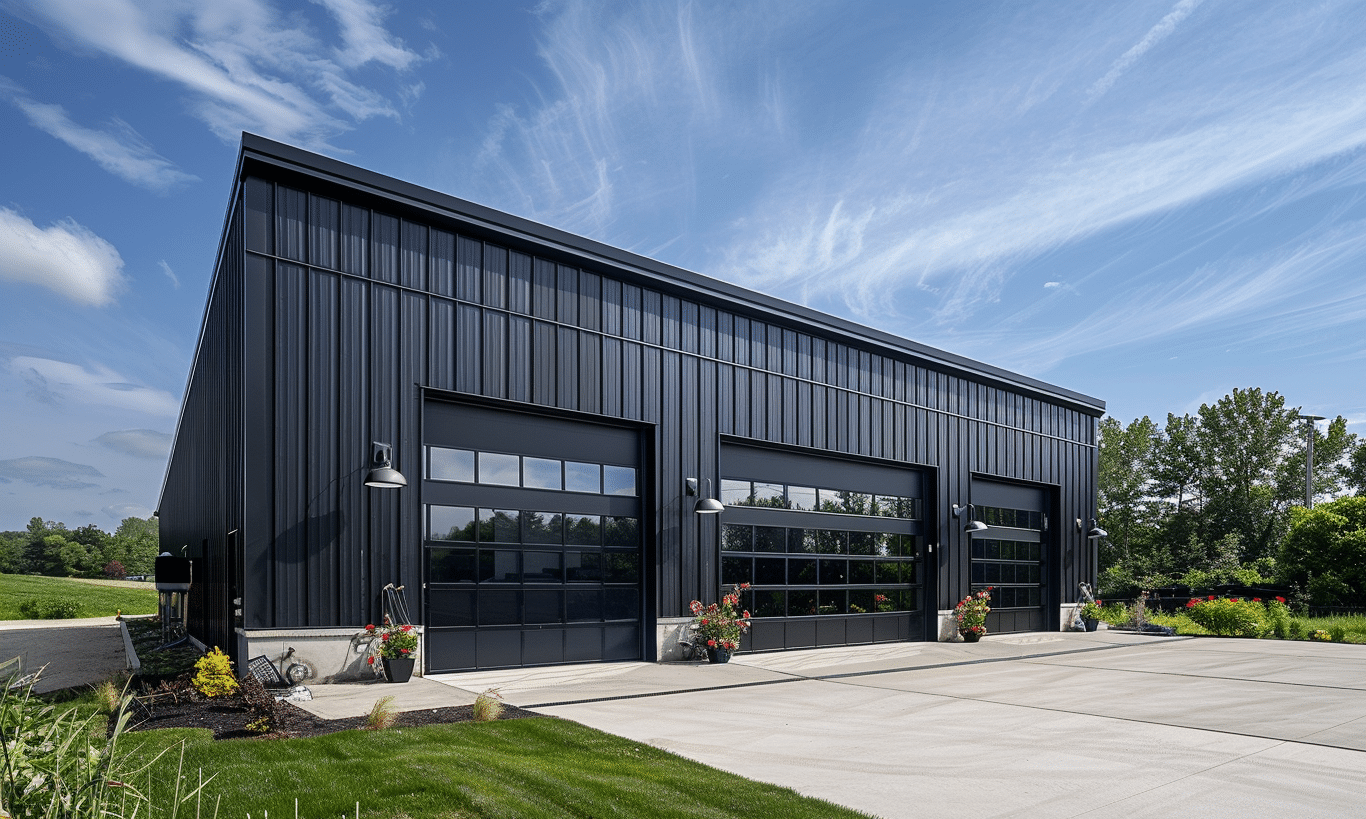
Expert Tips for Maximizing Space
Here are a few expert tips to help you get the most out of your 24×30 garage kit:
1. **Use Vertical Space:** Wall

