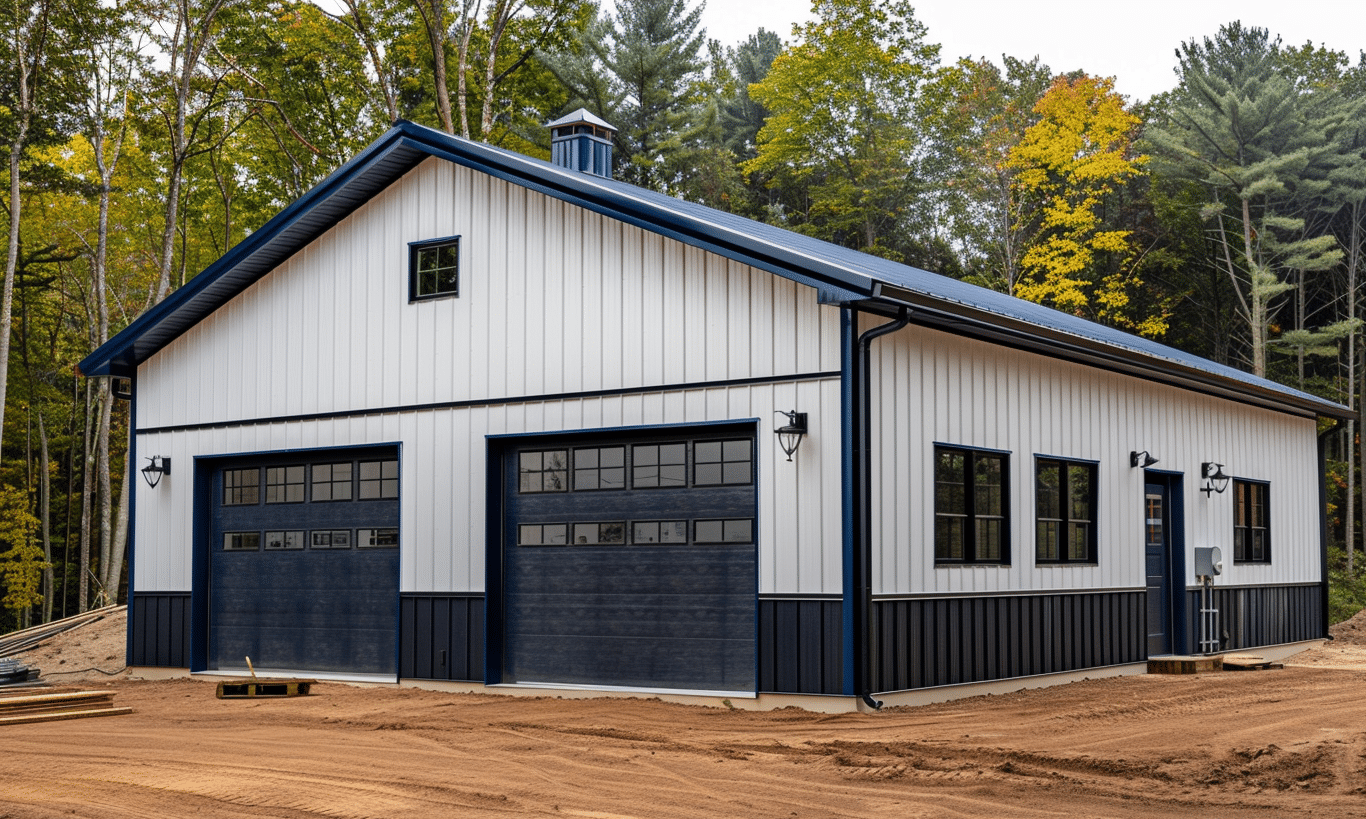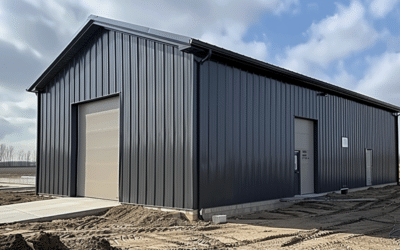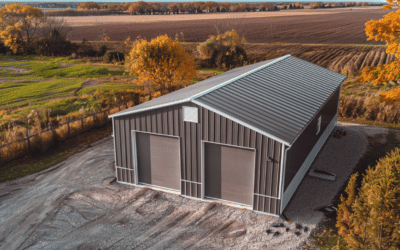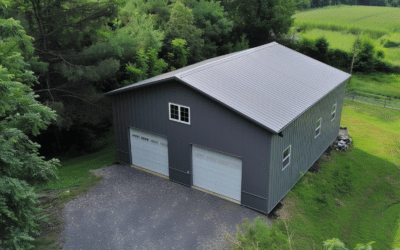Customizing Your Space: Building with 20×24 Garage Kits in Manitoba
Are you dreaming of expanding your home space with a practical, customizable, and sturdy solution? If so, 20×24 garage kits in Manitoba might be the perfect answer. Whether you need extra storage, a workshop, or simply a safe place for your vehicles, steel garage kits offer a versatile and reliable option.
Why Choose 20×24 Garage Kits in Manitoba?
Manitoba’s vast landscapes and varying weather conditions call for durable and adaptable building solutions. A 20×24 garage kit is specifically designed to withstand these elements while providing ample space for various applications. Here’s why investing in a garage kit can be a game-changer for you:
Durability and Weather Resistance
Steel garage kits in Manitoba are crafted to endure the harsh weather extremes, from heavy snowfalls to intense summer rains. The high-quality steel used in these kits ensures that your garage stands strong for years, offering maximum protection against the elements. This durability gives you peace of mind, knowing that your investment is built to last.
Customizability to Fit Your Needs
One of the standout features of a 20×24 garage kit is its adaptability. Whether you’re looking to create a workshop, expand your storage space, or set up a home gym, these kits can be tailored to meet your specific needs. You can customize the layout, add windows, doors, and insulation to ensure your garage is precisely what you envision.
Cost-Effectiveness and Efficiency
When compared to traditional construction methods, opting for a garage kit is both time and cost-efficient. The pre-engineered components reduce waste and speed up the construction process. This means you can have your new garage ready sooner and at a fraction of the cost, freeing up resources for other projects.
Getting Started with Your 20×24 Garage Kit
Embarking on a project to build a garage can be exciting yet daunting. To make the process smoother, it’s crucial to follow a methodical approach:
Step 1: Site Selection and Preparation
Choosing the right location for your garage is paramount. Ensure the site is level and accessible. Take into account factors like drainage and proximity to other structures. Once the site is ready, you’ll need a solid foundation. Typically, a concrete slab foundation works best for 20×24 garage kits.
Step 2: Planning and Permits
Before starting construction, check with local authorities about any required building permits. It’s also wise to consult with professionals or use resources like the Manitoba government website to understand zoning laws and other regulations.
Step 3: Assembling Your Kit
When your site is prepared and permits are in hand, it’s time to start building. Follow the detailed instructions provided with your 20×24 garage kit for a smooth assembly process. Take advantage of online resources and video tutorials if needed. Remember, safety is key, so using proper tools and protective gear is essential.
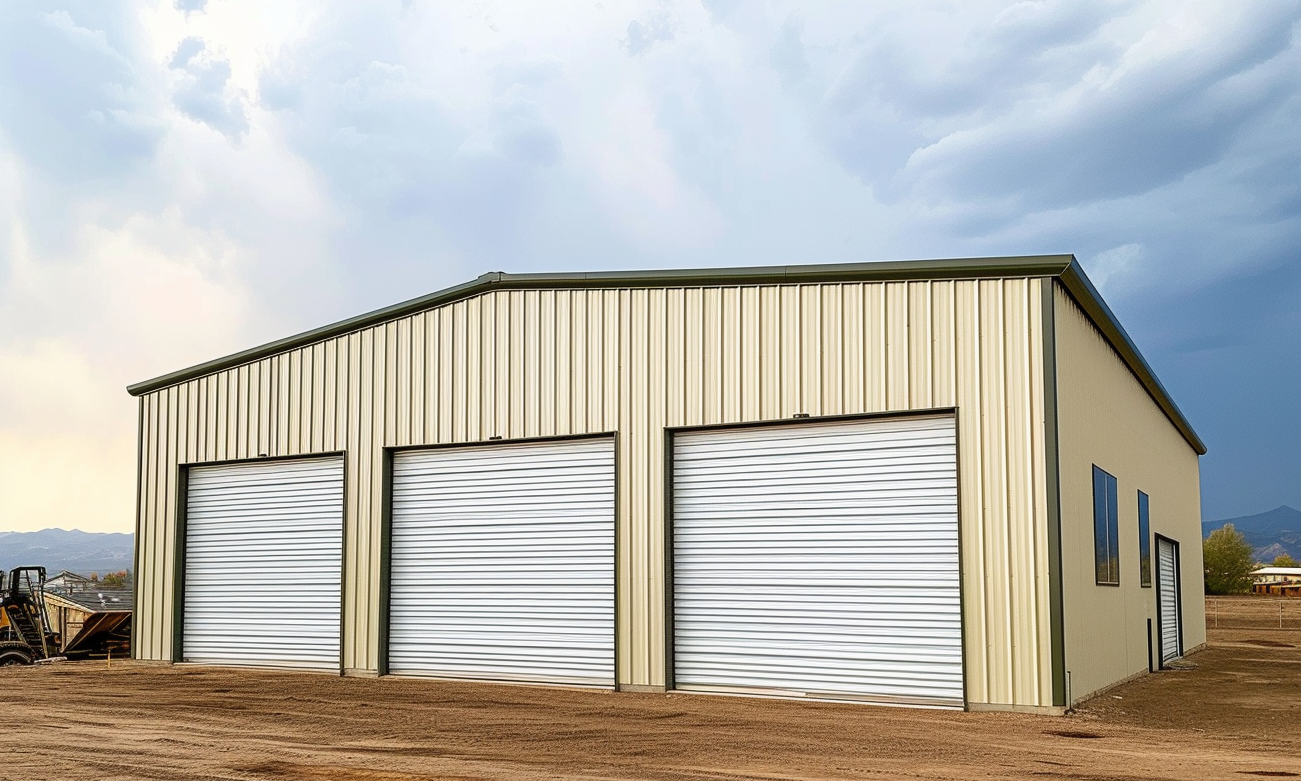
Exploring Design Options
The beauty of 20×24 garage kits lies in their flexibility. Here are some popular design options:
Classic A-Frame Garages
The traditional A-frame design offers a timeless look and robust structure. Its high-pitched roof is excellent for shedding snow, making it ideal for Manitoba’s winters.
Contemporary Flat Roof Garages
If you prefer a more modern aesthetic, a flat roof design could be the solution. These garages blend seamlessly with contemporary homes and provide a sleek, minimalist appearance.
Custom Color and Trim Choices
Personalizing the exterior color and trim can significantly enhance your garage’s appeal. Whether you prefer a bold, vibrant color or a more subdued, classic tone, there are plenty of options to choose from.
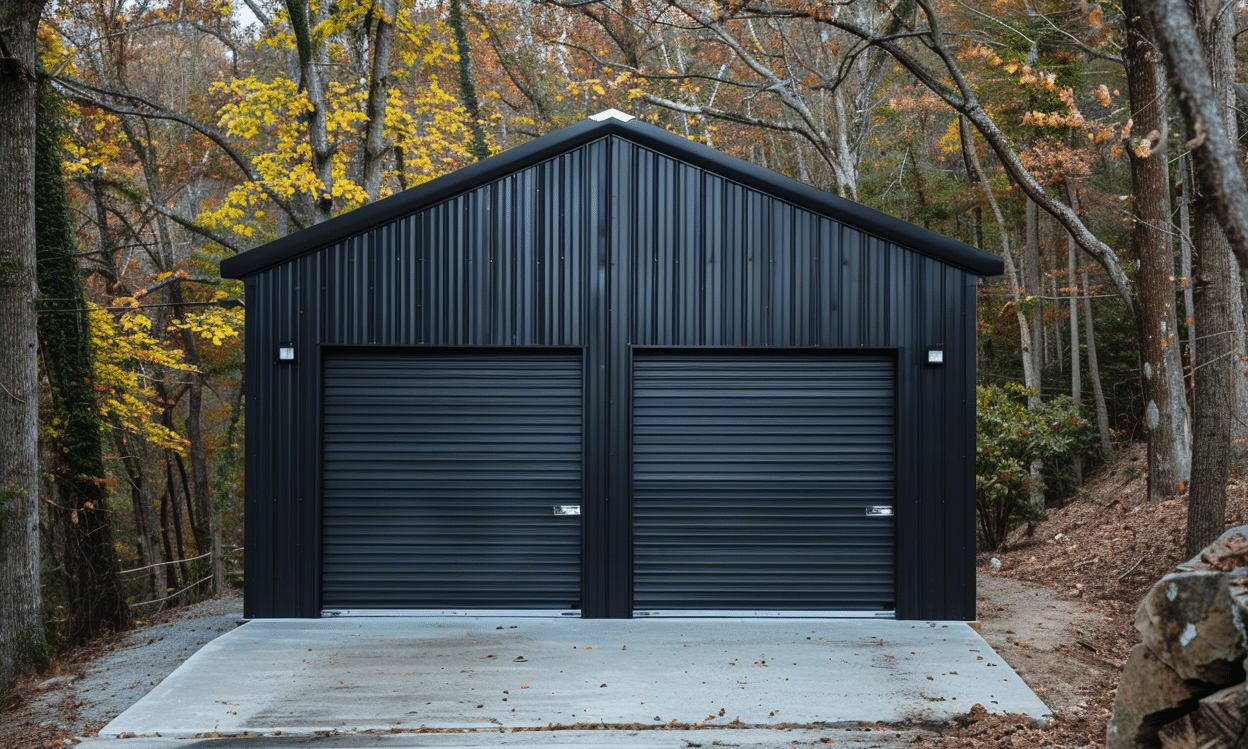
Incorporating Functionality
Your garage kit’s utility isn’t confined to storage alone. With thoughtful planning, it can serve multiple purposes:
Workshop or Hobby Space
Installing workbenches, cabinets, and proper lighting can transform your garage into a dedicated workshop. Whether you’re a DIY enthusiast or a professional artisan, having a space to focus on your craft can be incredibly beneficial.
Extra Living Space
Need a guest room or a man-cave? By insulating and adding heating or cooling systems, you can convert your garage into a comfortable living area. This flexibility makes garage kits a versatile addition to any home.
Vehicle Storage and Maintenance
Of course, one of the primary uses of garages is to protect your vehicles. Equip your garage with the necessary tools and storage solutions for maintenance and repairs. This centralizes your tasks and keeps your vehicles in top shape.
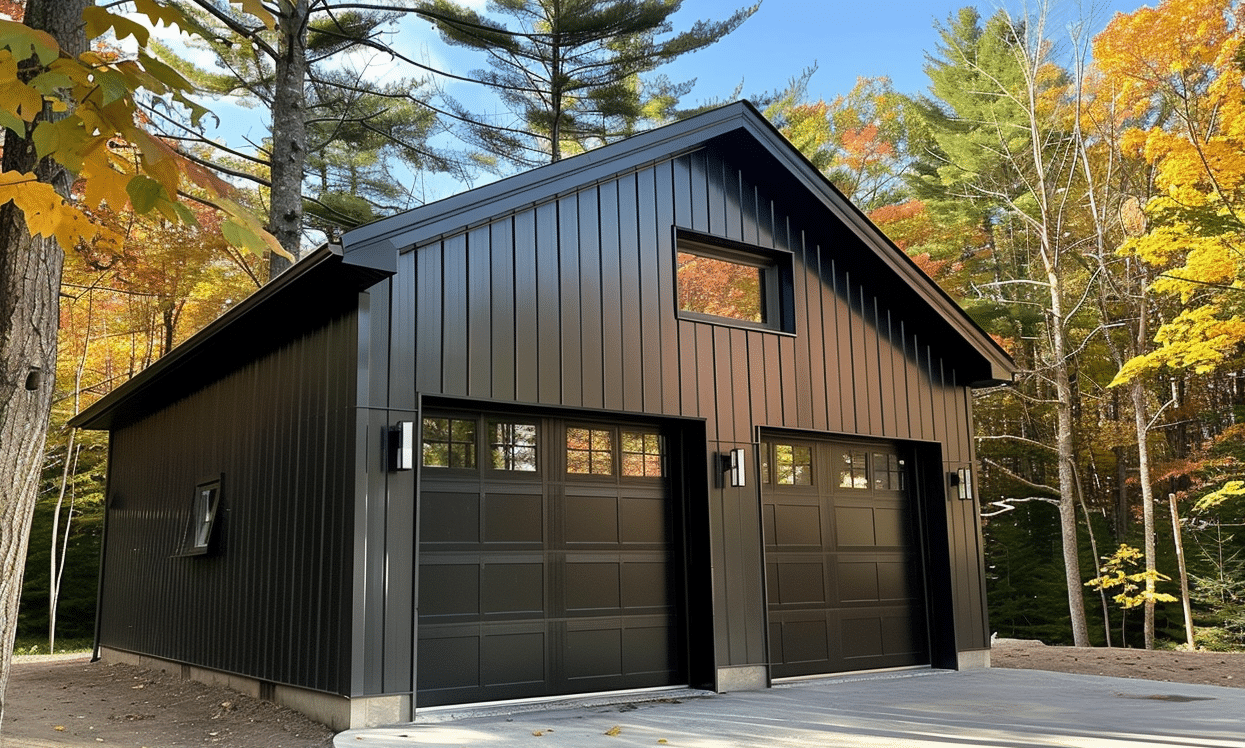
Making the Purchase: What to Consider
Before making your final decision, consider the following:
Quality of Materials
Always prioritize high-quality materials. Look for steel garage kits that are corrosion-resistant and have a sturdy construction.
Supplier Reputation
Research different suppliers and read reviews to ensure you choose a reputable company. Reliable suppliers often offer better customer service and warranties.
Additional Features
Consider what extra features you might need. Some kits come with insulation, skylights, or pre-punched holes for easy assembly. Tailor these features to match your specific requirements.
From Dream to Reality: Building with Confidence
Building with a steel garage kit offers a seamless blend of practicality and customization. By choosing a well-designed 20×24 garage kit, you’re investing in a structure that will not only serve your immediate needs but also add long-term value to your property.
Are you ready to take the plunge? Explore your dream project with a 20×24 garage kit and make the most of your space in Manitoba. Start with a reliable kit like the 20×24 garage kit to ensure all your needs are met with precision and efficiency.

