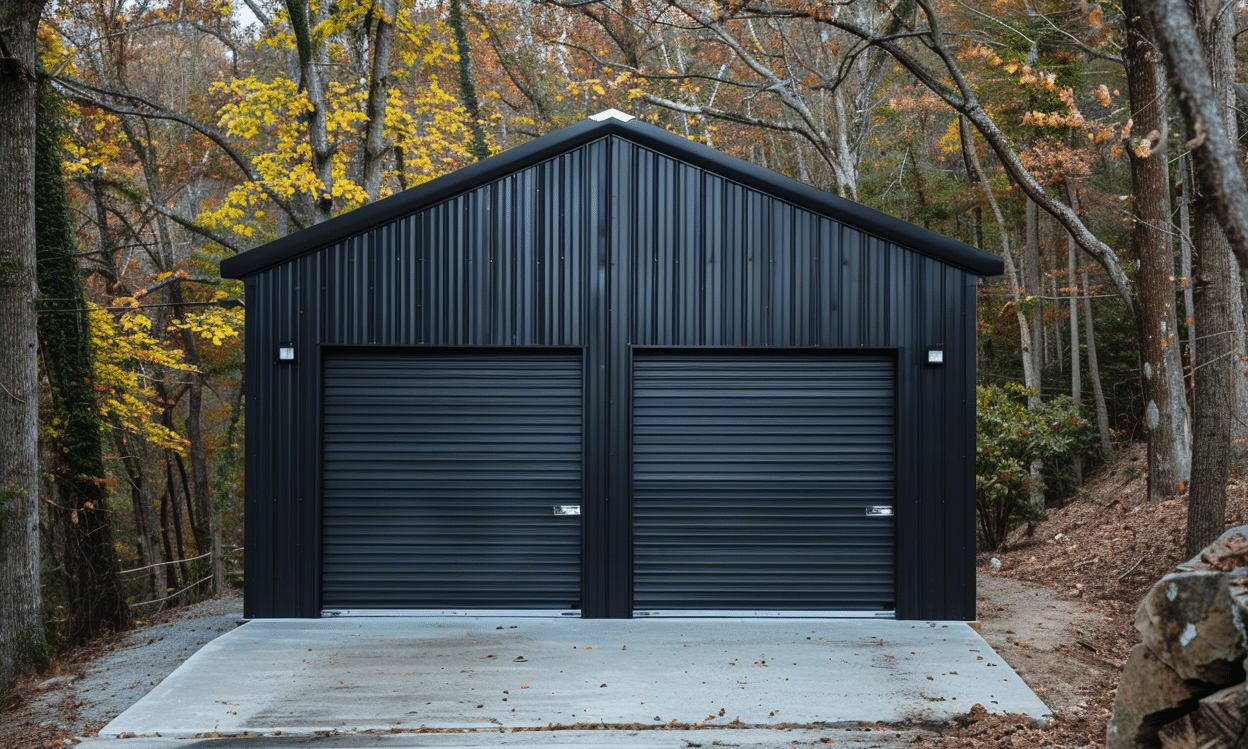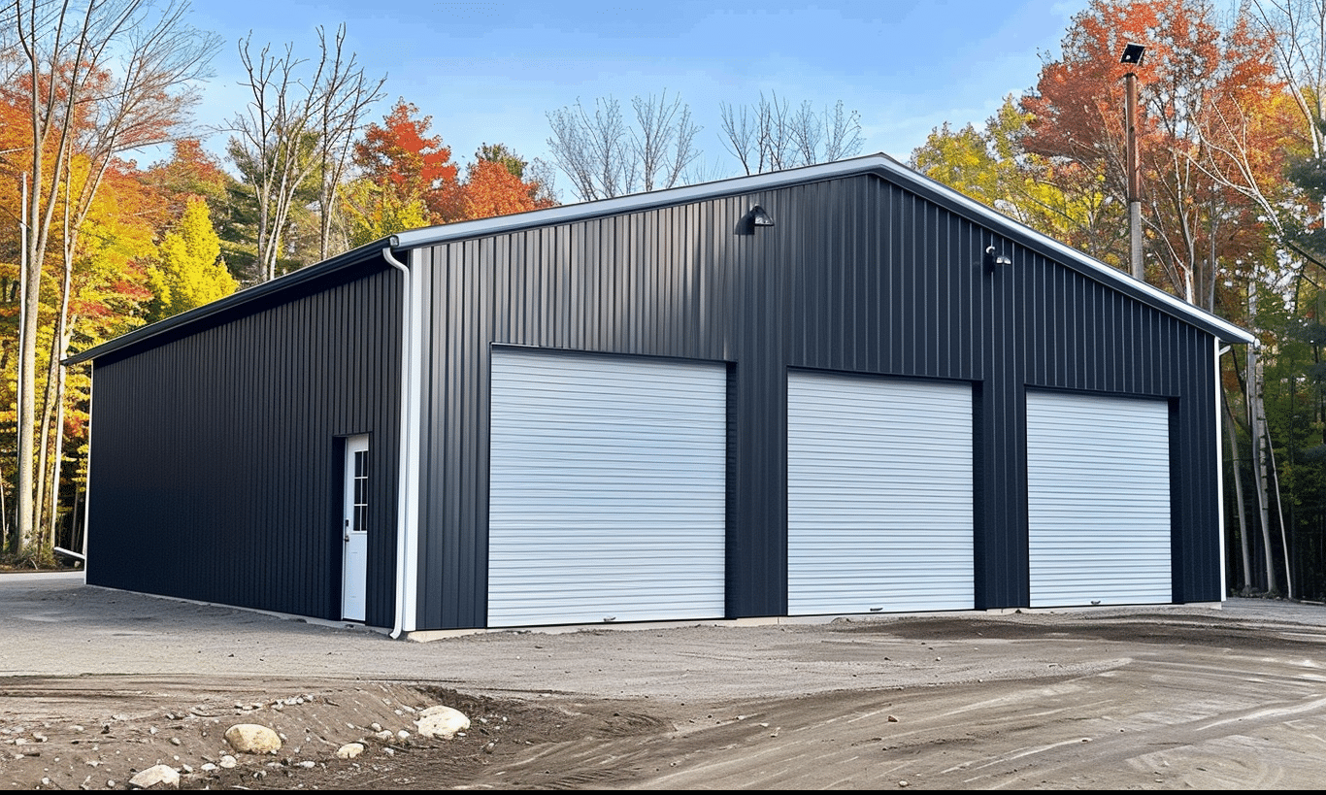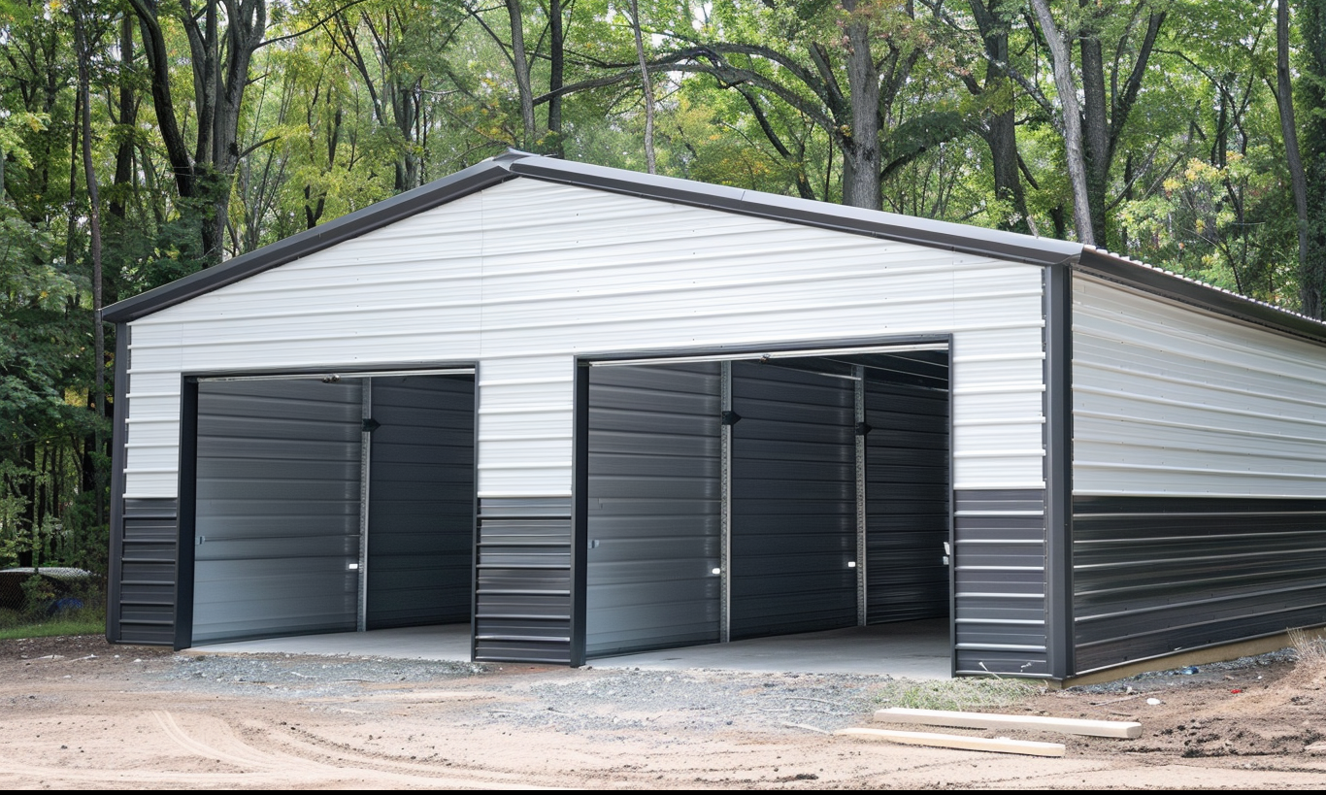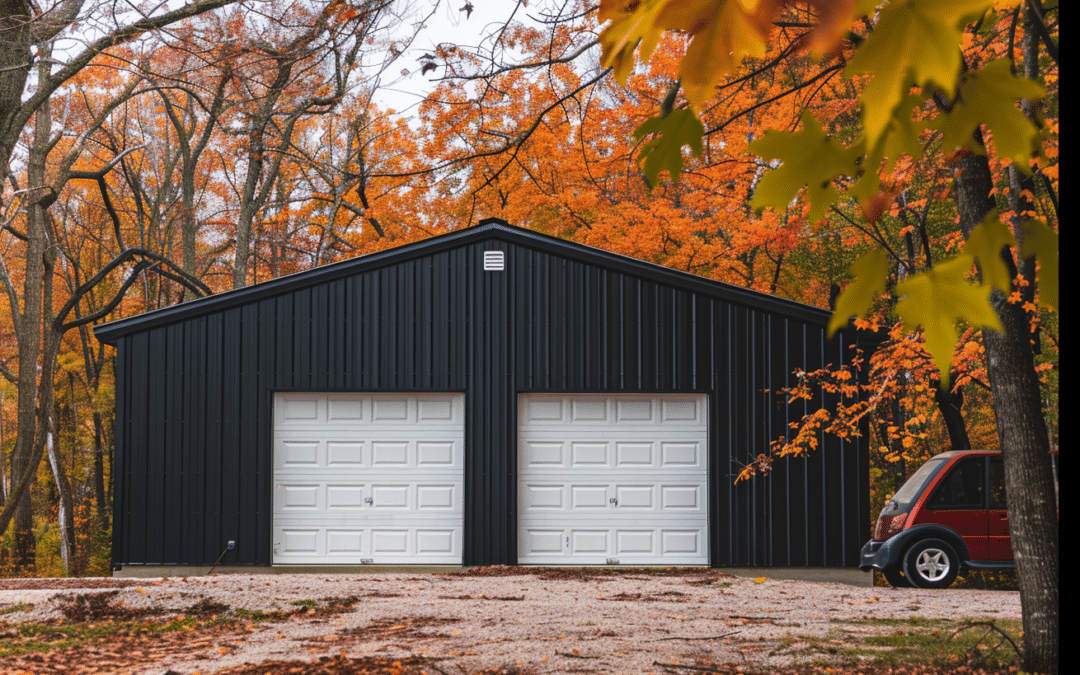Unlocking the true potential of your property can be an exciting yet challenging endeavour. Picture a scenario where you can seamlessly expand your functional space without compromising on style or durability. Enter the transformational power of a 30×50 garage kit—a versatile solution gaining immense popularity in Manitoba. Whether for personal, commercial, or agricultural purposes, a 30×50 garage kit offers a perfect blend of adaptability and strength. Let’s delve into how you can optimize your space with a 30×50 garage kit in Manitoba.
The Versatility of a 30×50 Garage Kit
Why is a 30×50 garage kit the go-to choice for so many Manitobans? It’s all about the multifunctional versatility that this structure offers. Imagine having a robust space at your disposal that can serve as a workshop, storage space, or even a recreational area. But there’s more to the appeal.
Space Galore
A 30×50 garage kit provides approximately 1,500 square feet of usable space. This ample area can house multiple vehicles, serve as a workshop for your DIY projects, or even store your lawn equipment and seasonal items. Think of it as an empty canvas waiting for your creativity.
Durable and Long-Lasting
Constructed with high-quality steel, these garage kits are designed to withstand Manitoba’s harsh weather conditions, from heavy snowfall to strong winds. The corrosion-resistant material ensures long-lasting performance, making your investment worthwhile.
Cost-Effective and Energy Efficient
Installing a garage kit may seem like a significant initial expenditure, but the long-term financial benefits quickly validate the decision. Pre-fabricated kits are generally cheaper than traditional constructions and allow for quicker assembly, reducing labor costs.
Energy Efficiency
Many steel garage kits in Manitoba are designed with energy efficiency in mind. Proper insulation options are available to maintain comfortable interior temperatures while reducing heating and cooling expenses. This is particularly crucial in Manitoba, where temperatures can fluctuate severely.
Low Maintenance
A steel structure requires significantly less maintenance than other materials. Forget about painting, pest control, or dealing with mold and mildew. An annual inspection and occasional washing are usually all it takes to keep your garage in tip-top shape.

The Environmental Impact
Your choice to install a 30×50 garage kit also has a positive impact on the environment. How, you ask? Steel is one of the most recycled materials globally, ensuring that your new garage has a lower carbon footprint. Plus, the long lifespan of steel buildings means less frequent need for repairs and replacements, further reducing environmental impact.
Green Building Practices
Many companies offer eco-friendly options for their garage kits. Using recycled steel, energy-efficient insulation, and water-saving fixtures means you’re making a conscientious choice for our planet.
Customization Options for a 30×50 Garage Kit in Manitoba
One of the biggest advantages of opting for a garage kit is the ability to customize it according to your needs. From adding windows for natural light to customizing the door placements, the choices are nearly endless.
Interior Layout
Depending on your intended use, the interior layout can be modified to include office spaces, storage areas, or even a loft for additional utility. Shelving units, workbenches, and cabinetry can be added to maximize your space effectively.
Exterior Aesthetics
You can choose from a variety of colors and finishes to match your existing property or create a bold new look. Whether you prefer a sleek, modern appearance or a more rustic aesthetic, there’s a style that will meet your vision.

Regulations and Permits
Before you jump into the installation process, it’s crucial to familiarize yourself with local regulations and permitting requirements. Building codes can vary widely, particularly between urban and rural areas.
Local Guidelines
Most municipalities require a building permit for structures of this size. It’s advisable to consult with local authorities to understand specific guidelines and requirements. You can visit the official Manitoba website for more information on building permits and local regulations.
Comparison with Garage Kits in Alberta
If you’ve ever been curious about how a 30×50 garage kit in Alberta compares to one in Manitoba, you’ll find that while the basic benefits remain the same, regional differences can affect specific needs. For instance, the implementation of insulation may vary based on the typical weather conditions in each province.
Climate-Specific Needs
Both provinces experience harsh winters, but Manitoba tends to have more extreme temperature fluctuations. Therefore, additional insulation or specific designs to handle heavy snow loads may be more crucial.
Real-Life Applications of 30×50 Garage Kits in Manitoba
What better way to understand the full potential of a 30×50 garage kit than by looking at real-life applications? Here’s how some Manitobans are creatively using their space:
Personal Workshops
Transform that empty space into a state-of-the-art workshop. From woodworking to automotive repairs, a personalized workshop can make all the difference.
Commercial Use
Many businesses utilize garage kits for storage or operational purposes. Whether you’re running a landscaping business or need additional space for inventory, a 30×50 garage kit can significantly streamline your operations.
Agricultural Storage
For those involved in agriculture, a spacious, durable storage solution is invaluable. The garage kit can store everything from equipment to harvested crops safely and securely.

Conclusion
Optimizing your space with a 30×50 garage kit in Manitoba offers countless benefits,

