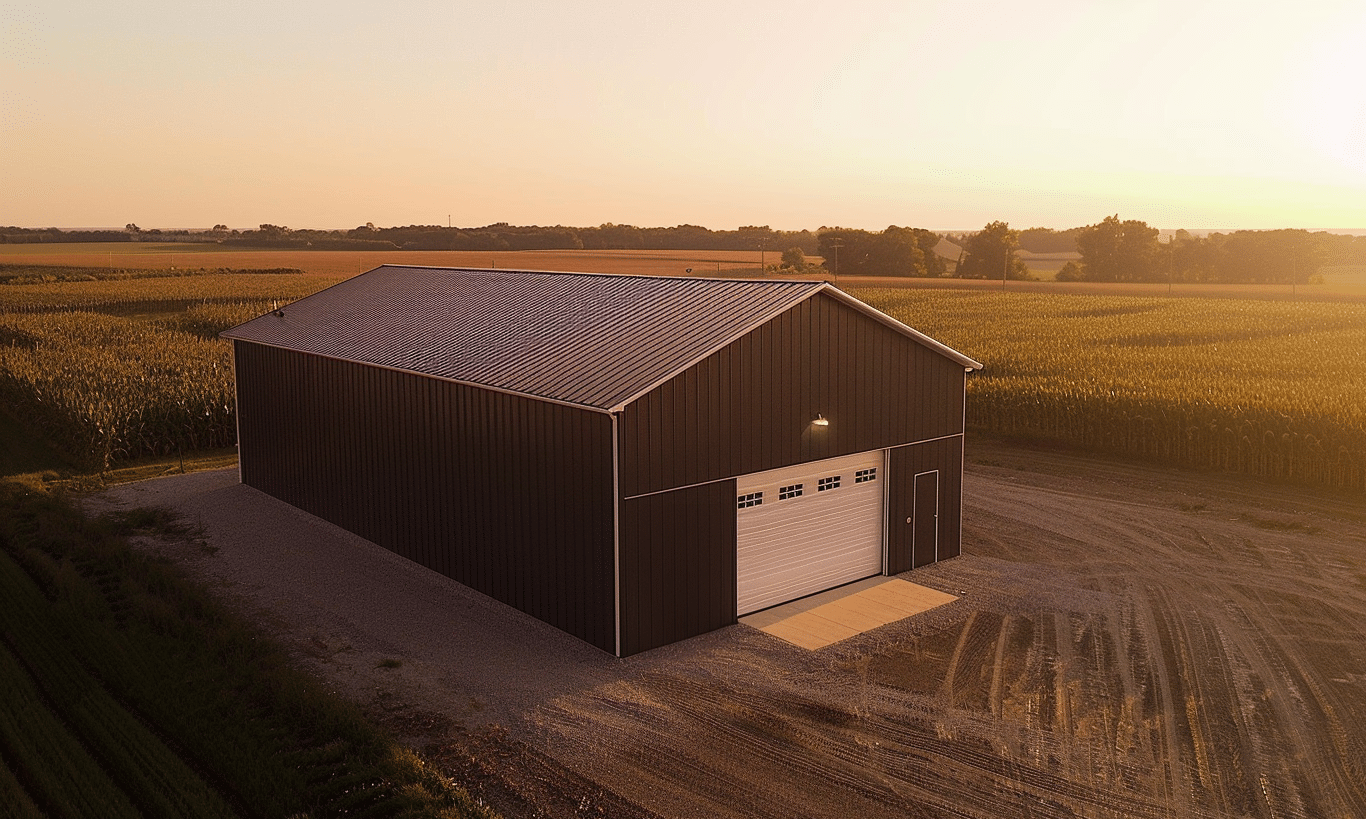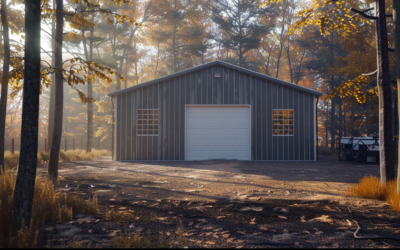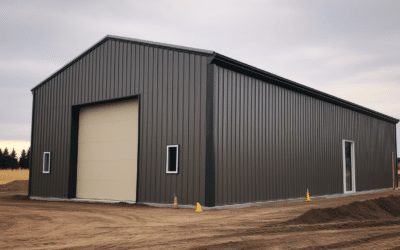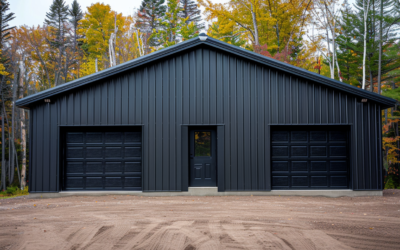With real estate prices ever on the rise, finding cost-effective and versatile living solutions is becoming crucial. Downsizing, or embracing compact living, offers myriad benefits, from reduced living costs to a smaller environmental footprint. One innovative solution that’s gaining popularity in Ontario is utilizing a 40×40 garage kit for both storage and living needs. Curious? Let’s dive into how this steel structure can provide efficient and practical living space all year round.
Why a 40×40 Garage Kit?
When considering compact living solutions, the allure of a **40×40 garage kit Ontario** stands out for several reasons. First, these kits offer the perfect blend of affordability and durability. Unlike traditional wooden structures susceptible to rot and pest infestations, steel garage kits are sturdy, weather-resistant, and low maintenance.
Beyond robustness, the configurability of these kits ensures they can be tailored to your specific needs. Whether you’re looking to store vehicles, create a workshop, or establish a livable space, the 40×40 garage kit covers all bases.
Maximizing Space Efficiency
The beauty of a 40×40 garage kit lies in its spacious interior. With proper planning, it’s possible to design a home that feels neither cramped nor claustrophobic. Here are some tips for utilizing the space efficiently:
1. **Multi-functional Furniture:** Opt for furniture that serves more than one purpose. Think of sofa beds, foldable dining tables, and storage ottomans.
2. **Vertical Storage:** Utilize vertical space with shelving and wall-mounted storage solutions. This keeps the floor area open and navigable.
3. **Smart Layout:** Plan your layout thoughtfully. Ensure that high-traffic areas are left open and that each zone (living, sleeping, working) is clearly defined.
4. **Natural Lighting:** Leverage large windows and skylights to make the space feel open and airy. Natural light can also help reduce energy costs.
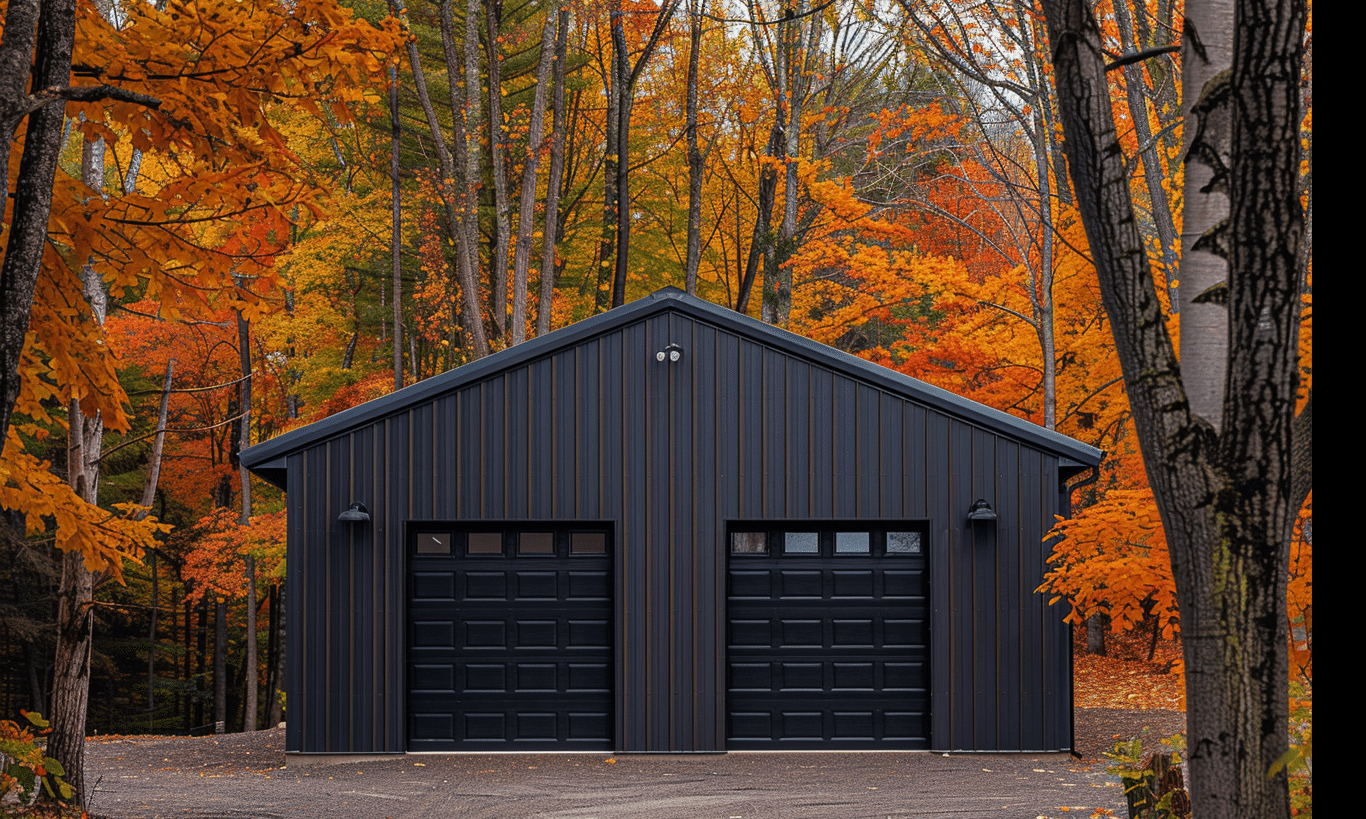
Understanding Ontario’s Building Codes
Before embarking on building with a 40×40 garage kit, it’s imperative to understand and adhere to Ontario’s Building Codes. These codes ensure the safety and structural integrity of your construction. Key considerations include:
– **Permitting and Zoning:** Verify the zoning laws in your area. Ensure that you’re allowed to build a structure of this type for your intended use.
– **Foundation Requirements:** Follow guidelines for the foundation. Proper foundation work is crucial for the longevity of your garage kit.
– **Insulation and Weatherproofing:** Ontario’s harsh winters necessitate proper insulation and weatherproofing to ensure your garage is habitable year-round.
Failing to comply with these codes can result in fines and the potential dismantling of your structure. Thus, always consult with a local professional to navigate the complexities of these regulations.
Practical Uses for a 40×40 Garage Kit
While garage kits have traditionally been viewed solely as storage spaces, their versatility means they can be adapted for various uses. Here are some innovative ways to use a 40×40 garage kit:
1. **Workshop and Studio:** Turn your garage into a buzzing productivity hub by setting up a workshop or studio. The expansive space allows for ample room to work on projects without feeling confined.
2. **Recreational Space:** Set up a game room, gym, or home theater. These spaces can serve as excellent retreats for family and friends.
3. **Secondary Living Space:** If you’re thinking of a livable area, these garage kits can be converted into a full-fledged tiny home. By incorporating essential amenities like a kitchen, bathroom, and sleeping quarters, you have a compact yet comfortable living solution.
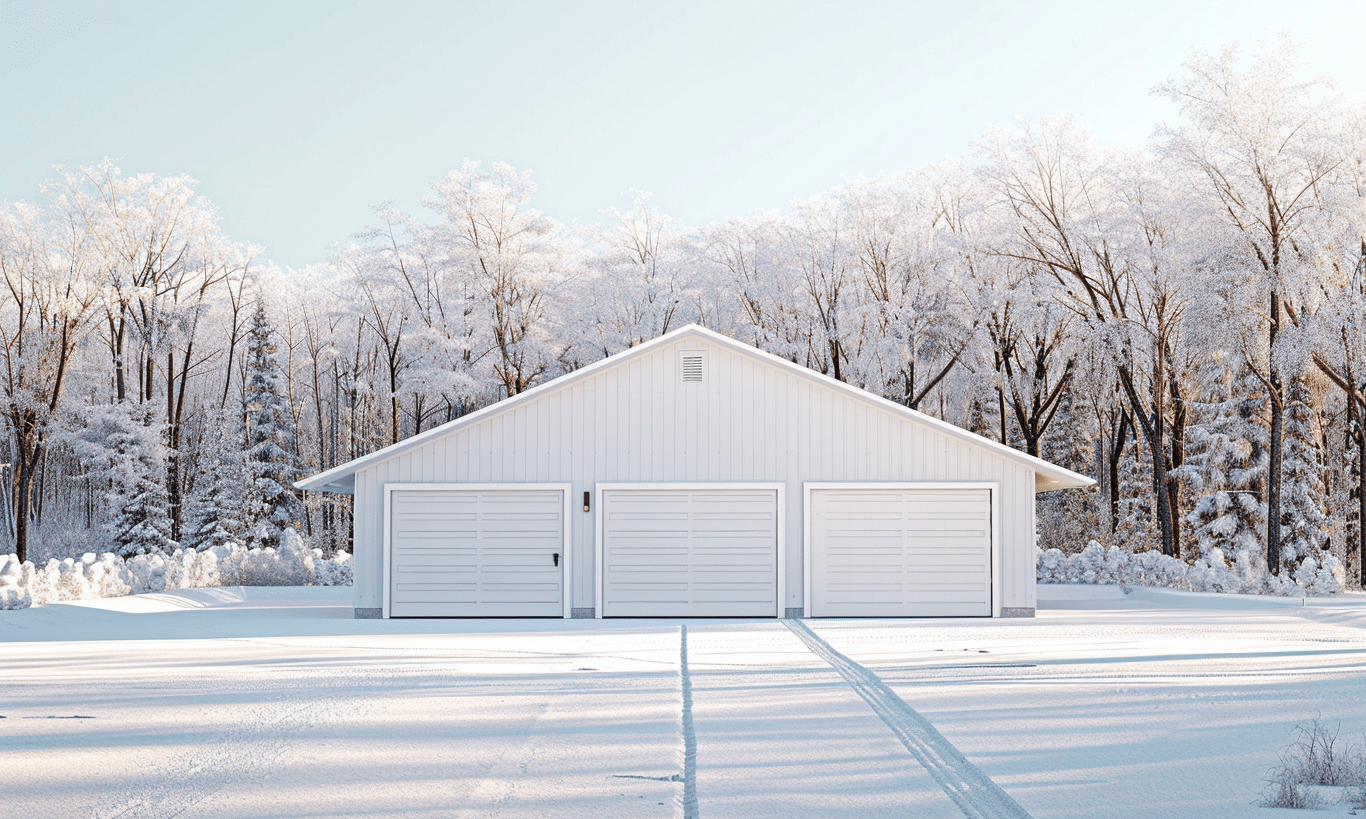
Considerations During Installation
When you’ve chosen your ideal steel garage kits in Ontario, the next step is ensuring a smooth installation process. Proper installation not only enhances durability but also prevents issues like water leakage and structural instability.
Here are some pointers to keep in mind:
Site Preparation
The first step is preparing the site. Ensure the ground is level and free from debris. It might be necessary to conduct soil tests to confirm the area can support the weight of the structure.
Foundation Work
A solid foundation is the bedrock of any successful build. Depending on the soil and structural requirements, you might opt for a concrete slab, pier, or perimeter wall foundation. Each type has its benefits, so consult with an expert to determine the best option for your 40×40 garage kit.
Assembly and Construction
Follow the manufacturer’s instructions meticulously during assembly. While it’s possible to DIY, hiring professionals can ensure that every component is correctly installed. Professional builders often complete the installation quicker and can handle any issues that arise during the process.
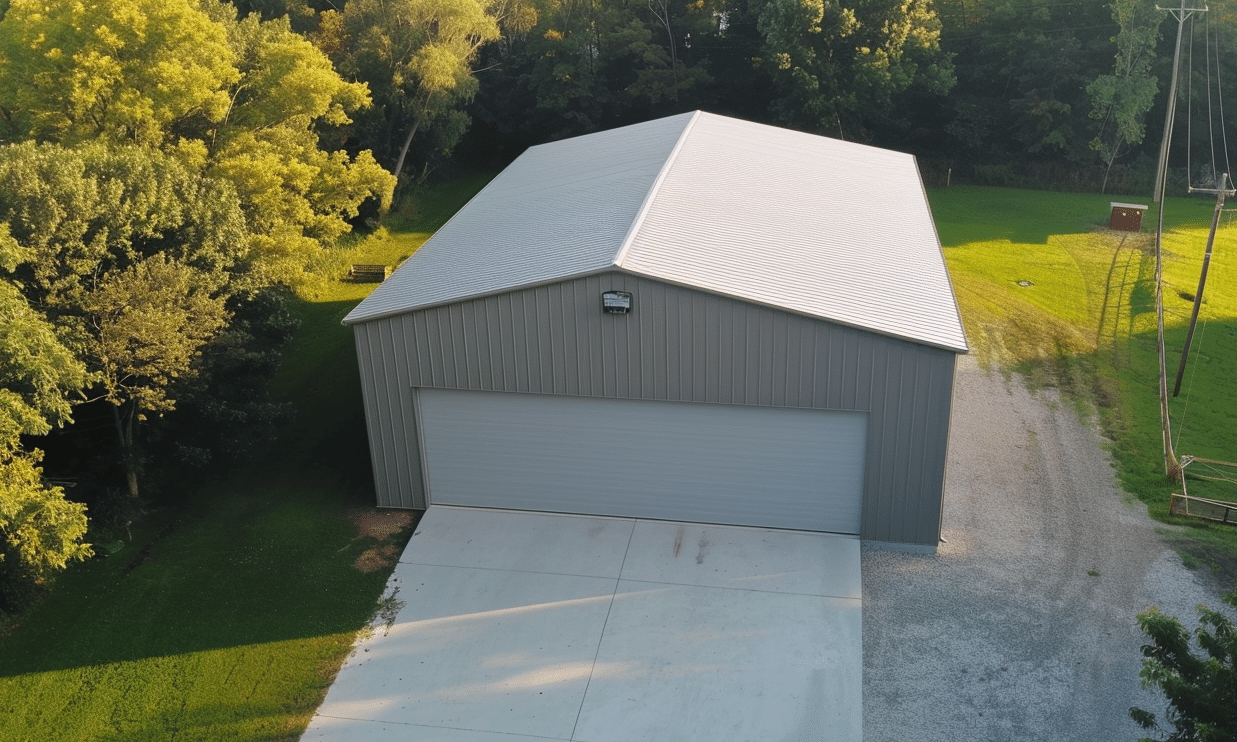
Comparing with Other Regions
While Ontario is a prime location for steel garage kits, it’s insightful to consider how these structures fare in other regions. For instance, installing a 40×40 garage kit British Columbia involves different climatic considerations. British Columbia’s milder winters may impact insulation choices and foundation requirements.
However, the adaptability and modularity of these garage kits make them suitable for diverse geographic settings. By tailoring the build to regional requirements, you can ensure maximum efficiency and comfort.
Conclusion: Embracing the Future
In conclusion, a 40×40 garage kit in Ontario offers a practical solution for modern compact living. By leveraging these prefabricated structures, you can efficiently create versatile, inhabitable, and functional spaces without breaking the bank. The path to compact living goes beyond merely reducing spatial footprints; it signifies a more sustainable, cost-effective, and innovative way of life.
Whether for

